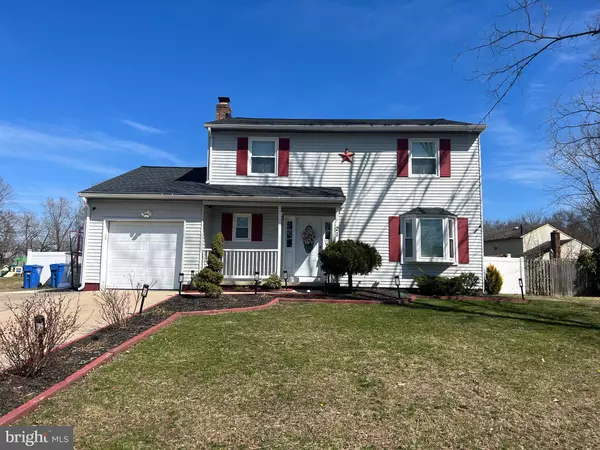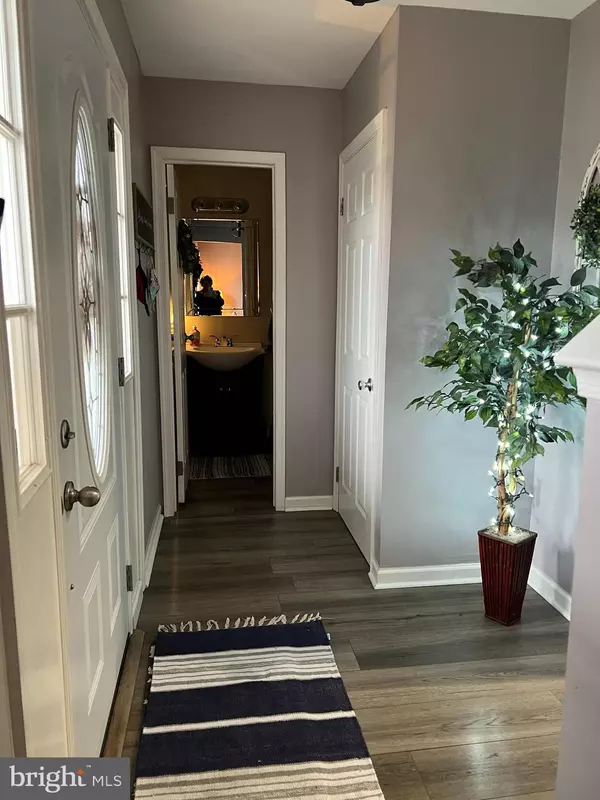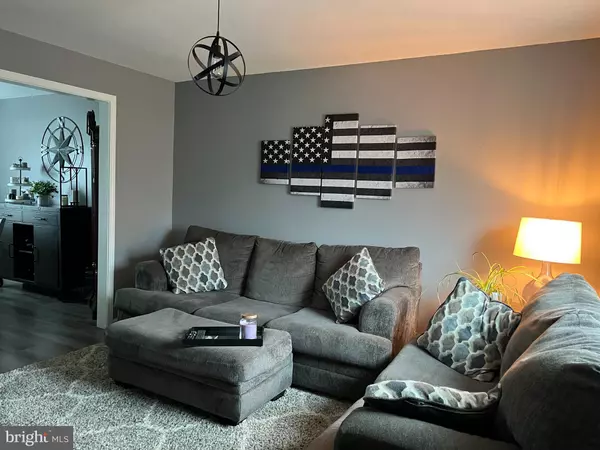For more information regarding the value of a property, please contact us for a free consultation.
21 LONGHURST RD Marlton, NJ 08053
Want to know what your home might be worth? Contact us for a FREE valuation!

Our team is ready to help you sell your home for the highest possible price ASAP
Key Details
Sold Price $397,500
Property Type Single Family Home
Sub Type Detached
Listing Status Sold
Purchase Type For Sale
Square Footage 1,656 sqft
Price per Sqft $240
Subdivision Heathrow
MLS Listing ID NJBL2020596
Sold Date 06/01/22
Style Contemporary
Bedrooms 3
Full Baths 1
Half Baths 1
HOA Y/N N
Abv Grd Liv Area 1,656
Originating Board BRIGHT
Year Built 1979
Annual Tax Amount $7,129
Tax Year 2021
Lot Size 0.330 Acres
Acres 0.33
Lot Dimensions 0.00 x 0.00
Property Description
SELLER HAS ACCEPTED AN OFFER!!!
21 Longhurst is the perfect home for any Buyer! It is stunning and MOVE IN READY.
This is absolutely a beautifully remodeled home that is loaded with upgrades! Enter into this light, bright & neutral home to the large formal entry foyer that features engineered gray wood flooring thru to the living and dining rooms, powder room, and family room. The kitchen with white designer cabinetry, white and gray veined marble flooring and backsplash, sparkling white quartz counter tops and breakfast bar that has great views out overlooking the beautiful newly fenced in back yard. All the stainless steel appliances are included. Family room off kitchen with a brick wood-burning fireplace with large wood mantel. Full laundry room off the kitchen with ceramic tiled flooring, a door to the yard with a large cement paver patio . A one car garage with finished walls and newer electric. Upstairs is the large primary bedroom with oversized walk in closet, ceramic tiled dressing/ sitting area. 2 additional good sized bedrooms with ample closet space. The full hall bath with the large vanity with granite top also is all updated. All newer windows, gas heat and central air, and hot water heater. Recessed lighting accents in front room, kitchen. This is truly a beautiful home to just move right in. Show and sell!!!
Location
State NJ
County Burlington
Area Evesham Twp (20313)
Zoning RESID
Rooms
Other Rooms Living Room, Dining Room, Primary Bedroom, Bedroom 2, Kitchen, Family Room, Bedroom 1, Laundry, Other, Attic
Interior
Interior Features Kitchen - Island, Stain/Lead Glass, Breakfast Area
Hot Water Natural Gas
Heating Forced Air
Cooling Central A/C
Flooring Wood, Fully Carpeted, Stone, Marble
Fireplaces Type Brick
Equipment Built-In Range, Oven - Self Cleaning, Dishwasher, Disposal, Energy Efficient Appliances, Built-In Microwave
Fireplace Y
Window Features Bay/Bow,Energy Efficient,Replacement
Appliance Built-In Range, Oven - Self Cleaning, Dishwasher, Disposal, Energy Efficient Appliances, Built-In Microwave
Heat Source Natural Gas
Laundry Main Floor
Exterior
Exterior Feature Patio(s), Porch(es)
Garage Inside Access, Oversized
Garage Spaces 1.0
Fence Other
Utilities Available Cable TV
Waterfront N
Water Access N
Roof Type Pitched,Shingle
Accessibility None
Porch Patio(s), Porch(es)
Attached Garage 1
Total Parking Spaces 1
Garage Y
Building
Lot Description Level, Open, Front Yard, Rear Yard, SideYard(s)
Story 2
Foundation Brick/Mortar
Sewer Public Sewer
Water Public
Architectural Style Contemporary
Level or Stories 2
Additional Building Above Grade, Below Grade
New Construction N
Schools
Elementary Schools Beeler
Middle Schools Frances Demasi M.S.
High Schools Cherokee H.S.
School District Evesham Township
Others
Senior Community No
Tax ID 13-00013 23-00029
Ownership Fee Simple
SqFt Source Assessor
Acceptable Financing Conventional, VA, FHA 203(b)
Listing Terms Conventional, VA, FHA 203(b)
Financing Conventional,VA,FHA 203(b)
Special Listing Condition Standard
Read Less

Bought with Non Member • Non Subscribing Office
GET MORE INFORMATION




