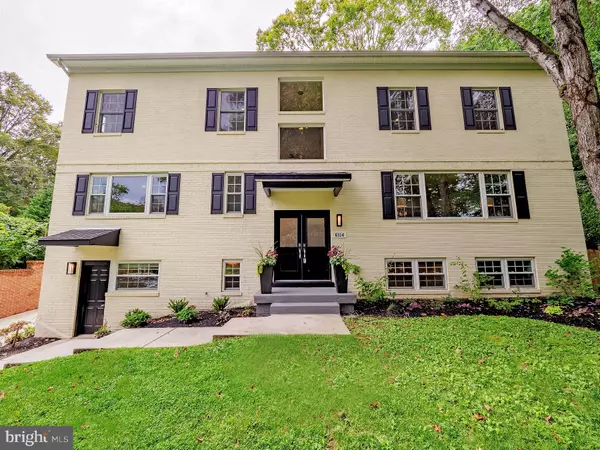For more information regarding the value of a property, please contact us for a free consultation.
6314 28TH PL NW Washington, DC 20015
Want to know what your home might be worth? Contact us for a FREE valuation!

Our team is ready to help you sell your home for the highest possible price ASAP
Key Details
Sold Price $1,955,000
Property Type Single Family Home
Sub Type Detached
Listing Status Sold
Purchase Type For Sale
Square Footage 4,672 sqft
Price per Sqft $418
Subdivision Chevy Chase
MLS Listing ID DCDC2009710
Sold Date 09/15/21
Style Contemporary
Bedrooms 6
Full Baths 4
Half Baths 1
HOA Y/N N
Abv Grd Liv Area 3,188
Originating Board BRIGHT
Year Built 1961
Annual Tax Amount $10,611
Tax Year 2020
Lot Size 0.323 Acres
Acres 0.32
Property Description
JUST LISTED. This stand-out home on a secluded cul-de-sac makes getting back to nature easier than ever before. This extraordinary six bedroom, four and a half bath stunner is where privacy and elegance collide. The lavender butterfly bush seen upon arrival is enough to stop you in your tracks, and inside, the surprises only continue. This expansive 4,300 square foot home is thoughtfully designed. The main living area enchants with its sun-dappled views and open space to spread out. The dining room provides the perfect setting for all of your day-to-night dining and the glass sunroom adds a fitting dash of warmth. Just steps away, the state-of-the-art Viking kitchen features a custom backsplash, quartz countertops and a large kitchen island with counter seating. A main floor home office inspires productivity and a guest bedroom with an ensuite bath welcomes visitors in style. The second floor primary suite features a gas fireplace lounge, stunning walk-in closet/dressing room and spa-like bath. This level also has two more spacious bedrooms with adjoining full bathroom. Return to the main level and step through the sunroom onto your very own private deck. Thoughtfully built to complement the natural surroundings, this outdoor oasis creates a tranquil sense of place. The fully finished lower level with separate entrance provides yet another flexible living area, with two more bedrooms, a full bath and a large utility room with washer/dryer. A level yard for playing, raised garden beds, and a detached two-car garage with workshop and abundant storage round out the homes offerings.
Set in the sought-after Barnaby Woods neighborhood, this one-of-a-kind home places residents at the heart of a picturesque, tree-lined neighborhood that feels a world away from the bustle of city lifeeven though its mere moments away. An extension of Chevy Chase, Barnaby Woods is just a bicycle ride or short drive to restaurants, shops, and services along Connecticut Ave. In Barnaby Woods, nature is always within reach thanks to its proximity to Rock Creek Park, one of the citys most striking backdrops for outdoor living. Walk or hop on your bike to experience nearby nature trails and return home to your tree-lined haven on the hill. This home is extraordinary.
Location
State DC
County Washington
Zoning R-1-A
Rooms
Basement Fully Finished, Heated, Interior Access, Outside Entrance, Front Entrance, Walkout Level
Main Level Bedrooms 1
Interior
Interior Features Breakfast Area, Built-Ins, Combination Dining/Living, Combination Kitchen/Dining, Crown Moldings, Dining Area, Family Room Off Kitchen, Floor Plan - Open, Kitchen - Gourmet, Kitchen - Island, Primary Bath(s), Recessed Lighting, Soaking Tub, Stall Shower, Tub Shower, Walk-in Closet(s), Window Treatments, Wine Storage, Wood Floors
Hot Water Natural Gas
Heating Forced Air
Cooling Central A/C
Flooring Wood
Fireplaces Number 2
Fireplaces Type Fireplace - Glass Doors, Mantel(s), Gas/Propane
Equipment Built-In Microwave, Dishwasher, Disposal, Dryer, Icemaker, Oven/Range - Gas, Refrigerator, Six Burner Stove, Stainless Steel Appliances, Stove, Washer, Water Heater
Fireplace Y
Appliance Built-In Microwave, Dishwasher, Disposal, Dryer, Icemaker, Oven/Range - Gas, Refrigerator, Six Burner Stove, Stainless Steel Appliances, Stove, Washer, Water Heater
Heat Source Natural Gas
Laundry Lower Floor
Exterior
Exterior Feature Deck(s)
Parking Features Garage - Front Entry, Garage Door Opener
Garage Spaces 4.0
Water Access N
View Garden/Lawn, Trees/Woods
Accessibility None
Porch Deck(s)
Total Parking Spaces 4
Garage Y
Building
Lot Description Backs to Trees, Cul-de-sac, Front Yard, Landscaping, Partly Wooded, Private, Rear Yard, Secluded
Story 3
Sewer Public Sewer
Water Public
Architectural Style Contemporary
Level or Stories 3
Additional Building Above Grade, Below Grade
New Construction N
Schools
Elementary Schools Lafayette
Middle Schools Deal Junior High School
High Schools Jackson-Reed
School District District Of Columbia Public Schools
Others
Senior Community No
Tax ID 2343//0023
Ownership Fee Simple
SqFt Source Assessor
Security Features Main Entrance Lock,Smoke Detector
Special Listing Condition Standard
Read Less

Bought with Ethan N Carson • Compass
GET MORE INFORMATION




