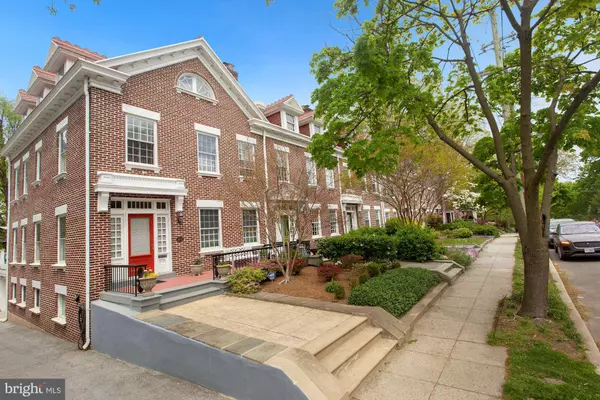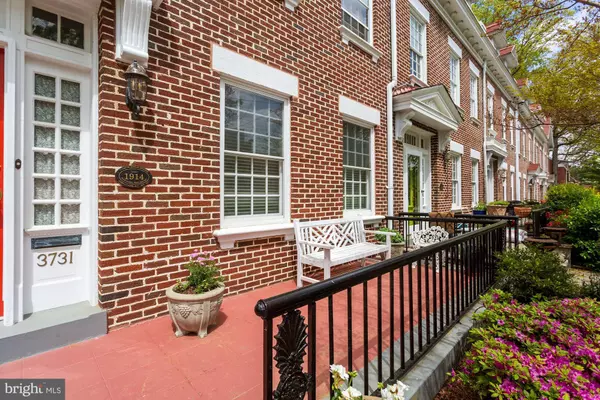For more information regarding the value of a property, please contact us for a free consultation.
3731 JENIFER ST NW Washington, DC 20015
Want to know what your home might be worth? Contact us for a FREE valuation!

Our team is ready to help you sell your home for the highest possible price ASAP
Key Details
Sold Price $1,726,000
Property Type Townhouse
Sub Type End of Row/Townhouse
Listing Status Sold
Purchase Type For Sale
Square Footage 4,160 sqft
Price per Sqft $414
Subdivision Chevy Chase
MLS Listing ID DCDC518256
Sold Date 05/21/21
Style Federal
Bedrooms 5
Full Baths 4
Half Baths 1
HOA Y/N N
Abv Grd Liv Area 2,820
Originating Board BRIGHT
Year Built 1914
Annual Tax Amount $9,219
Tax Year 2020
Lot Size 1,925 Sqft
Acres 0.04
Property Description
JUST LISTED! FIRST TIME ON MARKET IN MANY YEARS! OFFER DEADLINE THIS WED 4/28 AT 12 NOON Meticulously renovated and maintained by current owners and truly, one of the most spectacular Wardman homes in the city! Absolutely splendid semi-detached Wardman townhome, designed by architect Frank Russell White in 1914, and transformed, through thoughtful renovations, into the perfect home for todays lifestyle. Offering large welcoming rooms, soaring ceilings, original wood floors, elegant living room with wood-burning fireplace, formal dining room highlighted by a lovely sitting area, a sensational kitchen, primary bedroom and bath with sitting room, Library with fireplace, four additional bedrooms, beautiful deck and private garden highlighted by a coy pond, garage and more! Located in the charming Chevy Chase, DC neighborhood, on beautiful Jenifer Street close to fine schools; convenient shops of every sort including Politics and Prose Bookstore; great restaurants such as Comet Ping Pong Pizzeria; Rock Creek Park; Avalon Theatre; Connecticut Avenue buses (one block)! So come, enjoy, and make this happy home yours!
Location
State DC
County Washington
Zoning R-2
Direction South
Rooms
Other Rooms Living Room, Dining Room, Primary Bedroom, Sitting Room, Bedroom 3, Bedroom 4, Kitchen, Library, Foyer, In-Law/auPair/Suite, Laundry, Bathroom 1, Bathroom 3, Primary Bathroom, Half Bath
Basement Connecting Stairway, Daylight, Partial, Fully Finished, Heated, Walkout Level, Windows, Full, Garage Access, Interior Access, Outside Entrance
Interior
Interior Features Floor Plan - Traditional, Formal/Separate Dining Room, Crown Moldings, Recessed Lighting, Skylight(s), Wood Floors, Walk-in Closet(s), Wainscotting, Upgraded Countertops, Tub Shower, Soaking Tub, Primary Bath(s), Pantry, Kitchen - Gourmet, Kitchen - Galley, Ceiling Fan(s), Cedar Closet(s), Butlers Pantry, Built-Ins, 2nd Kitchen
Hot Water Natural Gas
Heating Radiator
Cooling Central A/C
Fireplaces Number 2
Fireplaces Type Wood, Gas/Propane, Mantel(s), Marble
Equipment Stainless Steel Appliances, Six Burner Stove, Refrigerator, Oven/Range - Gas, Built-In Microwave, Dishwasher, Disposal, Dryer - Front Loading, Washer - Front Loading, Washer/Dryer Stacked, Oven - Self Cleaning, Extra Refrigerator/Freezer, Microwave
Furnishings No
Fireplace Y
Window Features Atrium,Bay/Bow,Casement,Double Hung,Double Pane,Energy Efficient,Insulated,Screens,Skylights,Wood Frame
Appliance Stainless Steel Appliances, Six Burner Stove, Refrigerator, Oven/Range - Gas, Built-In Microwave, Dishwasher, Disposal, Dryer - Front Loading, Washer - Front Loading, Washer/Dryer Stacked, Oven - Self Cleaning, Extra Refrigerator/Freezer, Microwave
Heat Source Natural Gas
Laundry Main Floor
Exterior
Parking Features Built In, Garage - Side Entry, Garage Door Opener, Inside Access, Additional Storage Area
Garage Spaces 1.0
Fence Partially, Wood, Decorative
Water Access N
View Trees/Woods, City
Accessibility None
Attached Garage 1
Total Parking Spaces 1
Garage Y
Building
Lot Description Backs to Trees, Landscaping
Story 4
Sewer Public Sewer
Water Public
Architectural Style Federal
Level or Stories 4
Additional Building Above Grade, Below Grade
New Construction N
Schools
Elementary Schools Murch
Middle Schools Deal
High Schools Jackson-Reed
School District District Of Columbia Public Schools
Others
Senior Community No
Tax ID 1873//0068
Ownership Fee Simple
SqFt Source Assessor
Security Features Smoke Detector
Horse Property N
Special Listing Condition Standard
Read Less

Bought with Elizabeth Adcock • Keller Williams Capital Properties
GET MORE INFORMATION




