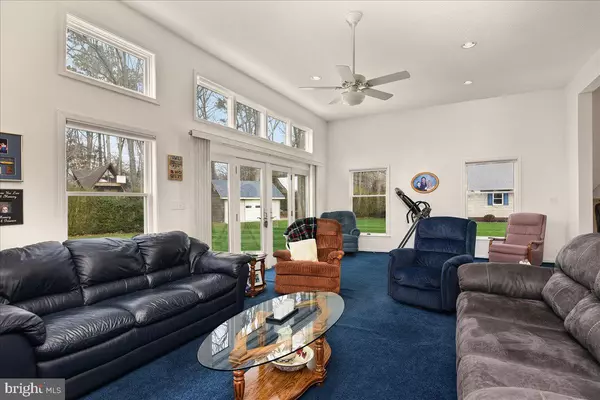For more information regarding the value of a property, please contact us for a free consultation.
17369 MEADOW DR Bridgeville, DE 19933
Want to know what your home might be worth? Contact us for a FREE valuation!

Our team is ready to help you sell your home for the highest possible price ASAP
Key Details
Sold Price $525,000
Property Type Single Family Home
Sub Type Detached
Listing Status Sold
Purchase Type For Sale
Square Footage 4,300 sqft
Price per Sqft $122
Subdivision Bridgeville Chase
MLS Listing ID DESU2018988
Sold Date 05/31/22
Style Contemporary,Ranch/Rambler
Bedrooms 3
Full Baths 2
Half Baths 1
HOA Fees $6/ann
HOA Y/N Y
Abv Grd Liv Area 2,500
Originating Board BRIGHT
Year Built 1995
Annual Tax Amount $1,659
Tax Year 2021
Lot Size 1.790 Acres
Acres 1.79
Lot Dimensions 0.00 x 0.00
Property Description
Country living at its best... this lovely home is in a well established neighborhood on 1.5 acre centrally located between the beach and the bay... This ranch home is one floor living with a gas fireplace and 2500 sq. ft. living space. add the awesome, full basement with heat & air is another 1800 sq. ft. use as an office or exercise room. Detached building is 50x40 with a wash bay, heat & air. A 20x15 storage shed, Rinnai Hot water heater, brick foundation, Cathedral ceilings, irrigated lawn are some of the highlights. Kick back on the front porch and enjoy summer nights.
Location
State DE
County Sussex
Area Nanticoke Hundred (31011)
Zoning AR-1
Rooms
Other Rooms Other
Basement Full, Fully Finished, Heated
Main Level Bedrooms 3
Interior
Interior Features Carpet, Ceiling Fan(s), Breakfast Area, Entry Level Bedroom, Kitchen - Eat-In, Soaking Tub, WhirlPool/HotTub
Hot Water Electric, Tankless
Heating Heat Pump(s)
Cooling Central A/C
Flooring Carpet, Vinyl
Fireplaces Number 1
Equipment Dishwasher, Disposal, Dryer, Washer, Microwave, Freezer, Refrigerator, Icemaker, Oven/Range - Electric, Range Hood, Water Heater
Appliance Dishwasher, Disposal, Dryer, Washer, Microwave, Freezer, Refrigerator, Icemaker, Oven/Range - Electric, Range Hood, Water Heater
Heat Source Propane - Owned, Electric
Exterior
Exterior Feature Porch(es), Brick
Garage Garage - Front Entry, Garage Door Opener, Oversized
Garage Spaces 5.0
Waterfront N
Water Access N
Roof Type Architectural Shingle
Accessibility None
Porch Porch(es), Brick
Attached Garage 2
Total Parking Spaces 5
Garage Y
Building
Story 1
Foundation Brick/Mortar
Sewer Gravity Sept Fld
Water Well
Architectural Style Contemporary, Ranch/Rambler
Level or Stories 1
Additional Building Above Grade, Below Grade
Structure Type Cathedral Ceilings,Dry Wall
New Construction N
Schools
School District Woodbridge
Others
Senior Community No
Tax ID 430-16.00-97.00
Ownership Fee Simple
SqFt Source Assessor
Acceptable Financing Cash, Conventional
Listing Terms Cash, Conventional
Financing Cash,Conventional
Special Listing Condition Standard
Read Less

Bought with Lori A. Willis • Long & Foster Real Estate, Inc.
GET MORE INFORMATION




