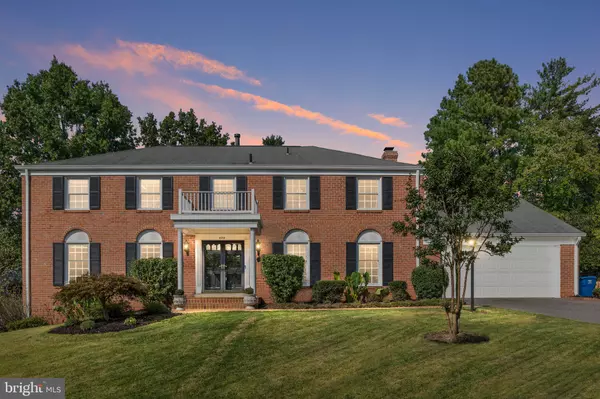For more information regarding the value of a property, please contact us for a free consultation.
4214 PICKERING PL Alexandria, VA 22309
Want to know what your home might be worth? Contact us for a FREE valuation!

Our team is ready to help you sell your home for the highest possible price ASAP
Key Details
Sold Price $950,000
Property Type Single Family Home
Sub Type Detached
Listing Status Sold
Purchase Type For Sale
Square Footage 3,550 sqft
Price per Sqft $267
Subdivision Southwood
MLS Listing ID VAFX2091396
Sold Date 11/22/22
Style Colonial
Bedrooms 4
Full Baths 3
Half Baths 1
HOA Y/N N
Abv Grd Liv Area 2,704
Originating Board BRIGHT
Year Built 1969
Annual Tax Amount $9,423
Tax Year 2022
Lot Size 0.321 Acres
Acres 0.32
Property Description
Entering Mount Vernon, you are captivated by land that was once owned by George Washington in highly coveted Southwood. As you approach, you immediately notice the stately appeal of this brick-front colonial perched beautifully on high. Enter to a spacious foyer with beautifully refinished hardwood floors throughout the whole home and fresh paint throughout. The rear of the home is the heart with a gorgeous kitchen, appointed with stainless appliances, including New programmable double-ovens, lovely countertops, and gas cooktop. The kitchen flows to the eat-in breakfast area as well as a cozy family room with surround sound. The family room is flanked by a brick fireplace set up, timely, for natural wood fires. The family room leads perfectly to the rear patio and fully fenced yard. The main level has a light-filled living room adjacent to formal dining room. The dining room can comfortably accommodate many guests and has an expanded bay window. Enjoy a main level office adjacent to powder room as well. The upstairs features four bedrooms and three full baths which is unique for Southwood--most colonial models only have two full baths upstairs. The primary suite is massive, with a large walk-in closet(formerly the 5th bedroom and could be converted), and upgraded en-suite bath. There is bonus space above the garage in the primary suite that could be finished if desired. Three additional bedrooms on the upper level are supported by two additional full baths. All of the hardwoods on the upper level have a beautiful natural finish. The bedrooms are generously proportioned and can accommodate all of your needs. The lower level has brand new luxury vinyl flooring and is a perfect rec room, theatre room or home gym. Additional features include a newly redone front brick walk way, new windows installed in 2014, two car garage 1/3 acre lot. Imagine becoming a member of the "friends and family" at Mt Vernon and the Free annual picnic for
residents who live on the original five Washington farms. This is your new community, welcome home! Enjoy this wonderful location with close proximity to Ft. Belvoir, major commuter routes, GW bike Trail, multiple local parks, and the Potomac River.
Be sure to watch the video and virtual tour!
Location
State VA
County Fairfax
Zoning 120
Rooms
Other Rooms Living Room, Dining Room, Primary Bedroom, Bedroom 2, Bedroom 3, Bedroom 4, Kitchen, Game Room, Family Room, Library, Foyer, Laundry, Utility Room
Basement Daylight, Partial, Fully Finished, Improved, Partial, Interior Access, Sump Pump
Interior
Interior Features Family Room Off Kitchen, Breakfast Area, Dining Area, Kitchen - Eat-In, Primary Bath(s), Crown Moldings, Upgraded Countertops, Window Treatments, Ceiling Fan(s), Floor Plan - Traditional, Walk-in Closet(s), Wood Floors
Hot Water Electric
Heating Forced Air, Heat Pump(s)
Cooling Central A/C
Flooring Hardwood, Ceramic Tile, Luxury Vinyl Plank
Fireplaces Number 1
Fireplaces Type Mantel(s), Screen
Equipment Washer/Dryer Hookups Only, Cooktop, Dishwasher, Disposal, Icemaker, Microwave, Oven - Double, Oven - Wall, Refrigerator
Fireplace Y
Appliance Washer/Dryer Hookups Only, Cooktop, Dishwasher, Disposal, Icemaker, Microwave, Oven - Double, Oven - Wall, Refrigerator
Heat Source Natural Gas
Laundry Basement
Exterior
Exterior Feature Patio(s)
Garage Garage - Front Entry, Garage Door Opener
Garage Spaces 8.0
Fence Fully, Rear
Water Access N
Roof Type Asphalt
Accessibility None
Porch Patio(s)
Attached Garage 2
Total Parking Spaces 8
Garage Y
Building
Story 3
Foundation Block
Sewer Public Sewer
Water Public
Architectural Style Colonial
Level or Stories 3
Additional Building Above Grade, Below Grade
New Construction N
Schools
Elementary Schools Washington Mill
Middle Schools Whitman
High Schools Mount Vernon
School District Fairfax County Public Schools
Others
Senior Community No
Tax ID 1101 19 0075
Ownership Fee Simple
SqFt Source Assessor
Security Features Security System
Acceptable Financing Cash, Conventional, FHA, VA
Listing Terms Cash, Conventional, FHA, VA
Financing Cash,Conventional,FHA,VA
Special Listing Condition Standard
Read Less

Bought with Jesse W Price • CENTURY 21 New Millennium
GET MORE INFORMATION




