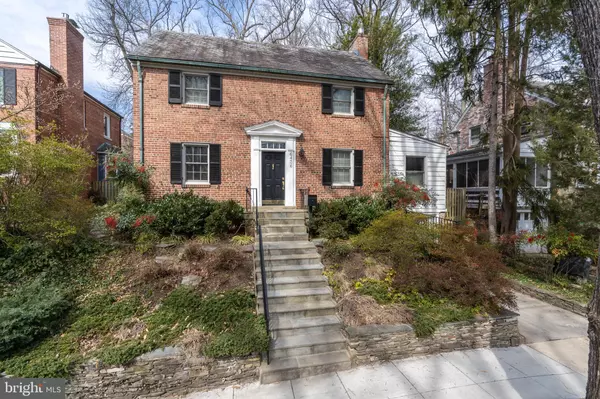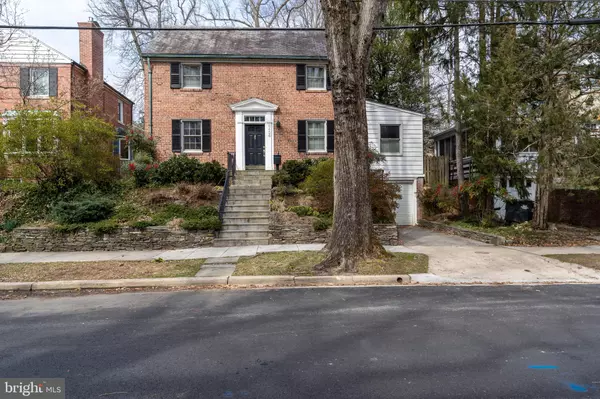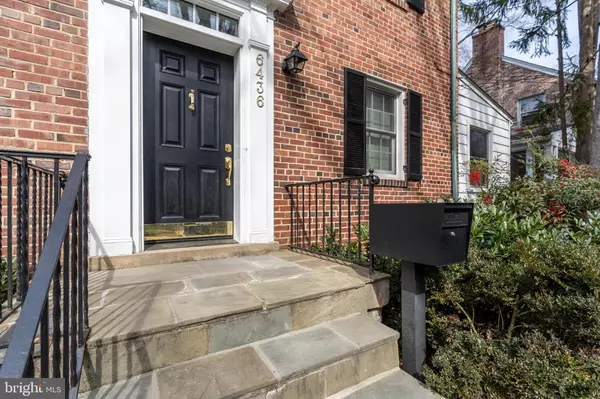For more information regarding the value of a property, please contact us for a free consultation.
6436 NW 31ST ST NW Washington, DC 20015
Want to know what your home might be worth? Contact us for a FREE valuation!

Our team is ready to help you sell your home for the highest possible price ASAP
Key Details
Sold Price $975,000
Property Type Single Family Home
Sub Type Detached
Listing Status Sold
Purchase Type For Sale
Square Footage 2,198 sqft
Price per Sqft $443
Subdivision Chevy Chase
MLS Listing ID DCDC509994
Sold Date 04/15/21
Style Colonial,Traditional
Bedrooms 3
Full Baths 3
HOA Y/N N
Abv Grd Liv Area 1,660
Originating Board BRIGHT
Year Built 1936
Annual Tax Amount $6,633
Tax Year 2020
Lot Size 5,875 Sqft
Acres 0.13
Property Description
Ideally located in the heart of Barnaby Woods in Chevy Chase D.C. on a quiet street near Rock Creek Park. This solid classic colonial offers three bedrooms, three full baths, a comfortable living room with oak hardwood floors, a brick gas burning fireplace, separate dining room, enclosed porch converted to a den. The rear yard has a patio/terrace and a tiered back yard with mature landscaping. This house has been well maintained and is being offered in "as is" condition. The DC schools for this home are Lafayette Elementary, Alice Deal Jr., and Woodrow Wilson High. PLEASE SUBMIT OFFERS BY 5PM , TUESDAY MARCH 16 .
Location
State DC
County Washington
Zoning RESIDENTIAL
Rooms
Other Rooms Living Room, Dining Room, Bedroom 2, Bedroom 3, Kitchen, Den, Foyer, Bedroom 1, Bathroom 1, Bathroom 2, Full Bath
Basement Full, Heated, Improved, Interior Access, Partially Finished
Interior
Interior Features Attic, Crown Moldings, Floor Plan - Traditional, Formal/Separate Dining Room, Kitchen - Galley, Stall Shower, Wood Floors
Hot Water 60+ Gallon Tank, Natural Gas
Heating Central, Hot Water, Radiator
Cooling None
Flooring Hardwood, Carpet
Fireplaces Number 1
Fireplaces Type Gas/Propane
Equipment Cooktop, Dishwasher, Disposal, Dryer, Icemaker, Microwave, Oven/Range - Gas, Refrigerator, Washer
Fireplace Y
Window Features Energy Efficient,Double Pane,Replacement
Appliance Cooktop, Dishwasher, Disposal, Dryer, Icemaker, Microwave, Oven/Range - Gas, Refrigerator, Washer
Heat Source Natural Gas
Exterior
Exterior Feature Patio(s), Brick, Terrace
Parking Features Garage - Front Entry, Garage Door Opener, Inside Access
Garage Spaces 1.0
Fence Partially
Utilities Available Cable TV Available, Natural Gas Available, Phone Available, Electric Available, Sewer Available, Water Available
Water Access N
View Street
Roof Type Shingle,Slate
Accessibility None
Porch Patio(s), Brick, Terrace
Attached Garage 1
Total Parking Spaces 1
Garage Y
Building
Lot Description Landscaping, Rear Yard
Story 2.5
Sewer Public Sewer
Water Public
Architectural Style Colonial, Traditional
Level or Stories 2.5
Additional Building Above Grade, Below Grade
Structure Type Plaster Walls,Dry Wall
New Construction N
Schools
Elementary Schools Lafayette
Middle Schools Deal Junior High School
High Schools Jackson-Reed
School District District Of Columbia Public Schools
Others
Pets Allowed Y
Senior Community No
Tax ID 2349//0121
Ownership Fee Simple
SqFt Source Assessor
Acceptable Financing Conventional
Listing Terms Conventional
Financing Conventional
Special Listing Condition Standard
Pets Allowed No Pet Restrictions
Read Less

Bought with Ellen G Abrams • TTR Sotheby's International Realty
GET MORE INFORMATION




