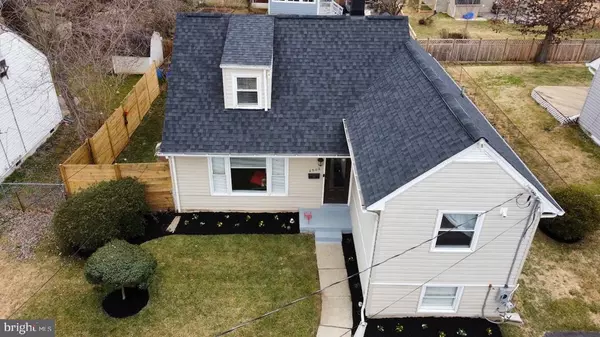For more information regarding the value of a property, please contact us for a free consultation.
4508 ASPEN HILL RD Rockville, MD 20853
Want to know what your home might be worth? Contact us for a FREE valuation!

Our team is ready to help you sell your home for the highest possible price ASAP
Key Details
Sold Price $490,000
Property Type Single Family Home
Sub Type Detached
Listing Status Sold
Purchase Type For Sale
Square Footage 1,602 sqft
Price per Sqft $305
Subdivision Wheaton Woods
MLS Listing ID MDMC747932
Sold Date 03/31/21
Style Split Level
Bedrooms 4
Full Baths 2
HOA Y/N N
Abv Grd Liv Area 1,146
Originating Board BRIGHT
Year Built 1955
Annual Tax Amount $3,551
Tax Year 2020
Lot Size 6,098 Sqft
Acres 0.14
Property Description
Wonderful 4 level Split Level in Rockville, 4 Bedrooms 2 Full renovated bathrooms. Beautiful hardwood floors on main and upper levels, plus new berber carpeting in basement. Main level is an open concept design. Kitchen has been totally renovated with new upgraded appliances, new custom cabinets, laminated counter tops, new back splash, new lighting and new plumbing fixtures. 2nd level with 2 good sized bedroom and renovated full bathroom with tub. Top floor has a large bedroom with large walk-in closet. Basement has an additional bedroom and 2nd renovated full bathroom plus a separate laundry room with new washer and dryer. Also additional storage that has been fully wrapped and insulated. New heavy up electrical panel, Pepco to install new meter, New 35 year roof, new vinyl siding throughout the exterior, new deck with privacy wall plus nice fully fenced backyard. Showings 10:00 am to 6:00 pm only please. Need code for door
Location
State MD
County Montgomery
Zoning R60
Rooms
Basement Side Entrance, Walkout Stairs
Interior
Hot Water Natural Gas
Heating Forced Air
Cooling Central A/C
Heat Source Natural Gas
Laundry Has Laundry, Basement
Exterior
Garage Spaces 1.0
Waterfront N
Water Access N
Accessibility None
Total Parking Spaces 1
Garage N
Building
Story 4
Sewer Public Sewer
Water Public
Architectural Style Split Level
Level or Stories 4
Additional Building Above Grade, Below Grade
New Construction N
Schools
Elementary Schools Brookhaven
Middle Schools Parkland
High Schools Wheaton
School District Montgomery County Public Schools
Others
Senior Community No
Tax ID 161301281358
Ownership Fee Simple
SqFt Source Estimated
Special Listing Condition Standard
Read Less

Bought with Courtney Jenkins • Pearson Smith Realty, LLC
GET MORE INFORMATION




