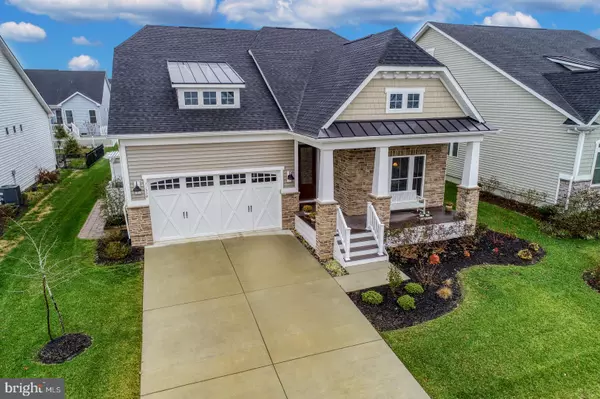For more information regarding the value of a property, please contact us for a free consultation.
31534 GOOSEBERRY WAY Lewes, DE 19958
Want to know what your home might be worth? Contact us for a FREE valuation!

Our team is ready to help you sell your home for the highest possible price ASAP
Key Details
Sold Price $536,000
Property Type Single Family Home
Sub Type Detached
Listing Status Sold
Purchase Type For Sale
Square Footage 4,635 sqft
Price per Sqft $115
Subdivision Coastal Club
MLS Listing ID DESU165808
Sold Date 09/25/20
Style Coastal
Bedrooms 4
Full Baths 3
HOA Fees $241/qua
HOA Y/N Y
Abv Grd Liv Area 3,435
Originating Board BRIGHT
Year Built 2017
Annual Tax Amount $1,791
Tax Year 2020
Lot Size 7,405 Sqft
Acres 0.17
Lot Dimensions 61.00 x 125.00
Property Description
Tour this beautiful Lewes home in the comfort of your own home by viewing the interactive 3D Virtual Tour - https://my.matterport.com/show/?m=Nq8uDdswZbn&mls=1. Welcome home to this nearly new, NV award-winning MODEL in the AWARD-winning neighborhood of Coastal Club! If living your best life is at the top of your goals - then this home will help you achieve them! Maintenance-free LUXURY living includes some great features like a relaxing front porch, Elegant front door, gleaming hardwoods, gourmet kitchen, a first-floor master, and a FULL basement that was builder-finished. Let's start with the entryway: you will be greeted by gleaming hardwood floors, expansive ceiling height, and an impressive view of your model home. There are 2 guest bedrooms with a full bath featuring a tile surround. Tucked away, there is an entry to a fabulous family -centered designed by NV that enters both the main floor laundry and the oversized 2-car garage with finished and painted walls and a side entry door. The dining room with custom ceilings is beautifully situated adjacent to the kitchen. Then, entering into your great room with wood trim ceilings just welcomes you right in! The designer kitchen includes Timberlake Cocoa Maple kitchen cabinets with soft-close drawers. These cabinets are paired with an oversized island with pendant lighting, an upgraded appliance package, custom granite countertops, tile backsplash plus much more! There is a breakfast nook right off of the kitchen that permits in an abundance of natural sunlight. This enters into a screened-in porch overlooking a perfect sized patio. The FIRST FLOOR owner's suite is conveniently located in the rear of the home and has an abundance of space with natural light. The owner's bath is a fabulous retreat with granite countertops, and an exceptional upgraded ROMAN shower with a complete tile surround, a built-in bench, and dual showerheads. Off of the great room, you will see a beautiful builder-finished basement with oak wood stairs. The finished basement with high ceilings includes a full bath, a private bedroom, an extended family room with room for a pool table, a game table, a craft area or a play area. You will not believe the unfinished space in the basement that can be finished for additional living space. Just a small list of upgrades and amenities include : Energy efficient insulation and air filtration package, 2x6 exterior walls, tankless hot water heater, Dehumidifier system, whole house surge protector, custom blinds throughout, ceiling fans, upgraded outdoor shower and trash enclosure plus a 10-year builder transferable warranty. This home site is just a few minute walk to the clubhouse making living the club life ultra easy! Coastal Club is truly the premier resort-style community featuring indoor and outdoor pools with water slides, swim-up pool bar, clubhouse bar designed by Big Fish Grill, designated kiddie splash park with interactive fountains and pirate ship play area, a state of the art fitness center with professional classes, outdoor tennis, pickleball, bocci courts, nature viewing area, community garden, farm stand and a 3.1 mile walking trail. Start living your best CLUB life today for an excellent price! The above grade square footage is the entire property. 2235 Above grade and 1200 finished space in builder finished full basement. There is an entire 1035 sq feet in the basement that is unfinished.
Location
State DE
County Sussex
Area Lewes Rehoboth Hundred (31009)
Zoning R
Rooms
Other Rooms Living Room, Dining Room, Primary Bedroom, Bedroom 2, Bedroom 3, Bedroom 4, Kitchen, Breakfast Room, Laundry, Recreation Room, Storage Room, Screened Porch, Additional Bedroom
Basement Full, Partially Finished
Main Level Bedrooms 3
Interior
Interior Features Crown Moldings, Floor Plan - Open, Kitchen - Gourmet, Kitchen - Island, Primary Bath(s), Recessed Lighting, Upgraded Countertops, Walk-in Closet(s), Wood Floors
Hot Water Tankless
Heating Forced Air
Cooling Central A/C
Flooring Ceramic Tile, Hardwood, Partially Carpeted
Equipment Built-In Microwave, Built-In Range, Dishwasher, Dryer, Energy Efficient Appliances, Exhaust Fan, Microwave, Washer, Water Heater
Fireplace N
Window Features Transom,Energy Efficient
Appliance Built-In Microwave, Built-In Range, Dishwasher, Dryer, Energy Efficient Appliances, Exhaust Fan, Microwave, Washer, Water Heater
Heat Source Natural Gas
Laundry Main Floor
Exterior
Exterior Feature Patio(s)
Garage Built In, Garage - Front Entry, Garage - Side Entry, Inside Access
Garage Spaces 2.0
Utilities Available Cable TV, Phone
Amenities Available Bar/Lounge, Club House, Common Grounds, Fitness Center, Meeting Room, Pool - Indoor, Pool - Outdoor, Tennis Courts, Tot Lots/Playground
Waterfront N
Water Access N
Roof Type Shingle
Accessibility None
Porch Patio(s)
Attached Garage 2
Total Parking Spaces 2
Garage Y
Building
Story 1
Sewer Public Sewer
Water Public
Architectural Style Coastal
Level or Stories 1
Additional Building Above Grade, Below Grade
New Construction N
Schools
School District Cape Henlopen
Others
Pets Allowed Y
HOA Fee Include Common Area Maintenance,Health Club,Pool(s),Recreation Facility,Road Maintenance,Security Gate,Snow Removal
Senior Community No
Tax ID 334-11.00-374.00
Ownership Fee Simple
SqFt Source Assessor
Security Features Smoke Detector,Security Gate
Acceptable Financing Cash, Conventional
Listing Terms Cash, Conventional
Financing Cash,Conventional
Special Listing Condition Standard
Pets Description No Pet Restrictions
Read Less

Bought with Joel Jon A Kreiser • Bryan Realty Group
GET MORE INFORMATION




