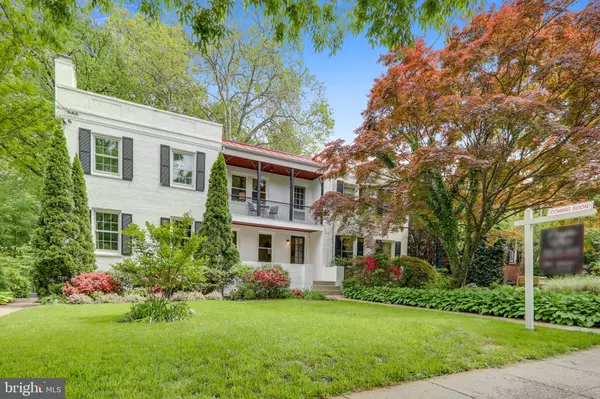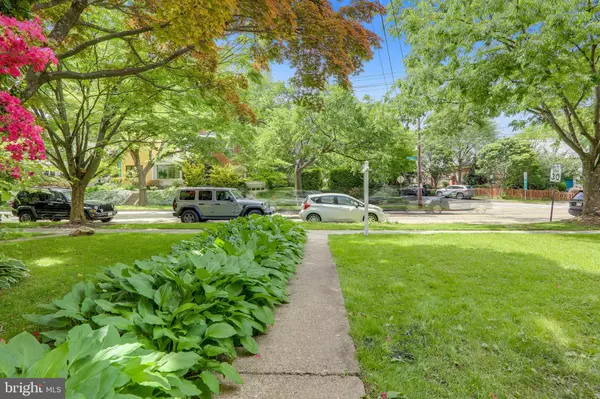For more information regarding the value of a property, please contact us for a free consultation.
5267 NEBRASKA AVE NW Washington, DC 20015
Want to know what your home might be worth? Contact us for a FREE valuation!

Our team is ready to help you sell your home for the highest possible price ASAP
Key Details
Sold Price $1,015,000
Property Type Townhouse
Sub Type Interior Row/Townhouse
Listing Status Sold
Purchase Type For Sale
Square Footage 1,485 sqft
Price per Sqft $683
Subdivision Chevy Chase
MLS Listing ID DCDC520256
Sold Date 06/17/21
Style Traditional,Federal
Bedrooms 3
Full Baths 3
HOA Y/N N
Abv Grd Liv Area 1,188
Originating Board BRIGHT
Year Built 1940
Annual Tax Amount $6,048
Tax Year 2020
Lot Size 2,430 Sqft
Acres 0.06
Property Description
Super cute 3 bedroom 3 full bath federal townhome, backs to trees and woods, with a fenced back yard and detached garage. Conveniently located in Chevy Chase DC, just two blocks to the trails of Rock Creek Park and a quick walk up the street to restaurants and shops on Connecticut Avenue. Inside theres a large living room and separate dining area, and a good sized kitchen with tree views. Upstairs features 3 bedrooms and two full baths. The main bedroom is en suite and also has a sweet balcony over looking the front yard. The lower level has a large family room with a wood burning fireplace along with a third full bathroom and access to back yard and patio. There are lots of mature trees and green space -- and an easy walk into nature or up the street for a coffee. Open House Sunday, May 16, 2-4
Location
State DC
County Washington
Zoning RES
Rooms
Other Rooms Living Room, Dining Room, Primary Bedroom, Bedroom 2, Bedroom 3, Kitchen, Family Room, Laundry, Bathroom 1, Bathroom 2, Bathroom 3
Basement Daylight, Partial, Improved, Interior Access, Partially Finished, Outside Entrance, Rear Entrance, Walkout Level, Windows, Heated
Interior
Interior Features Dining Area, Floor Plan - Traditional, Formal/Separate Dining Room, Kitchen - Galley, Recessed Lighting, Tub Shower, Wood Floors
Hot Water Natural Gas
Heating Forced Air
Cooling Central A/C
Flooring Wood, Ceramic Tile
Fireplaces Number 1
Fireplaces Type Corner, Brick, Wood
Equipment Dishwasher, Disposal, Dryer, Oven/Range - Gas, Refrigerator, Washer
Fireplace Y
Appliance Dishwasher, Disposal, Dryer, Oven/Range - Gas, Refrigerator, Washer
Heat Source Natural Gas
Laundry Lower Floor
Exterior
Exterior Feature Balcony, Patio(s)
Parking Features Additional Storage Area, Garage - Rear Entry
Garage Spaces 1.0
Water Access N
View Trees/Woods
Accessibility None
Porch Balcony, Patio(s)
Total Parking Spaces 1
Garage Y
Building
Lot Description Backs to Trees, Front Yard, Landscaping, Level, Rear Yard
Story 3
Sewer Public Sewer
Water Public
Architectural Style Traditional, Federal
Level or Stories 3
Additional Building Above Grade, Below Grade
New Construction N
Schools
Middle Schools Deal Junior High School
High Schools Jackson-Reed
School District District Of Columbia Public Schools
Others
Senior Community No
Tax ID 1987//0003
Ownership Fee Simple
SqFt Source Assessor
Acceptable Financing Conventional, Cash, Negotiable
Listing Terms Conventional, Cash, Negotiable
Financing Conventional,Cash,Negotiable
Special Listing Condition Standard
Read Less

Bought with Mohammad Reza Akhavan • Compass
GET MORE INFORMATION




