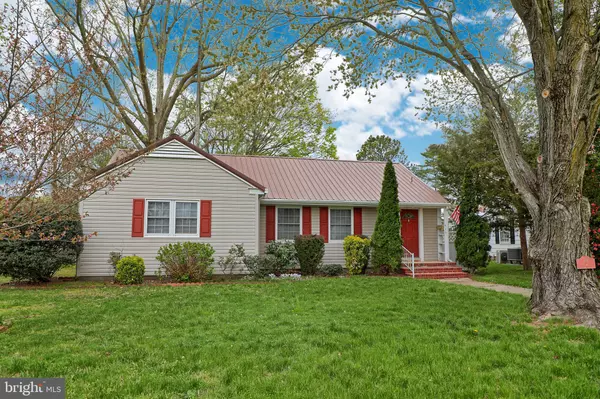For more information regarding the value of a property, please contact us for a free consultation.
414 S MAIN ST Bridgeville, DE 19933
Want to know what your home might be worth? Contact us for a FREE valuation!

Our team is ready to help you sell your home for the highest possible price ASAP
Key Details
Sold Price $255,000
Property Type Single Family Home
Sub Type Detached
Listing Status Sold
Purchase Type For Sale
Square Footage 1,520 sqft
Price per Sqft $167
Subdivision None Available
MLS Listing ID DESU181136
Sold Date 05/28/21
Style Ranch/Rambler
Bedrooms 3
Full Baths 2
HOA Y/N N
Abv Grd Liv Area 1,520
Originating Board BRIGHT
Year Built 1961
Annual Tax Amount $918
Tax Year 2020
Lot Size 0.350 Acres
Acres 0.35
Lot Dimensions 80.00 x 191.00
Property Description
Nestled in the heart of historic Bridgeville, home of the infamous Apple Scrapple festival, this 3 bedroom 2 bathroom home is centrally located just a short drive to Delaware beaches, tax free shopping, antique shops and ample local restaurants and recreational options. Boasting over 1,500 square feet of living space on approximately 1/3 acres of land, this property offers the best of countryside living in a quiet, downtown location! The generous living space with ravishing hardwood flooring flowing throughout will ensure entertaining guests is a breeze. Break out your inner chef in the spacious kitchen highlighting sparkling granite countertops, stainless steel appliances and a gorgeous, tile backsplash. The bright and airy sunroom will become your favorite spot to sip on coffee or read your favorite book. Beautifully maintained and priced to sell, this home won't last long! Schedule your private tour today to check out this charming property!
Location
State DE
County Sussex
Area Northwest Fork Hundred (31012)
Zoning TN
Rooms
Main Level Bedrooms 3
Interior
Interior Features Attic/House Fan, Ceiling Fan(s), Crown Moldings, Dining Area, Entry Level Bedroom, Wood Floors
Hot Water Electric
Heating Baseboard - Electric
Cooling Ceiling Fan(s), Central A/C
Equipment Built-In Microwave, Refrigerator, Dishwasher, Oven - Single, Stainless Steel Appliances, Washer, Dryer
Appliance Built-In Microwave, Refrigerator, Dishwasher, Oven - Single, Stainless Steel Appliances, Washer, Dryer
Heat Source Electric
Exterior
Garage Built In, Inside Access
Garage Spaces 1.0
Waterfront N
Water Access N
Accessibility None
Attached Garage 1
Total Parking Spaces 1
Garage Y
Building
Story 1
Sewer Public Sewer
Water Public
Architectural Style Ranch/Rambler
Level or Stories 1
Additional Building Above Grade, Below Grade
New Construction N
Schools
School District Woodbridge
Others
Senior Community No
Tax ID 131-10.20-66.00
Ownership Fee Simple
SqFt Source Estimated
Special Listing Condition Standard
Read Less

Bought with RUSLANA STOYKOVA • RE/MAX Associates
GET MORE INFORMATION




