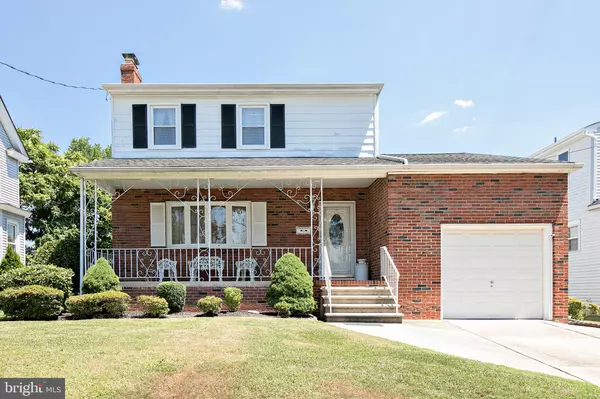For more information regarding the value of a property, please contact us for a free consultation.
263 CEDARCROFT AVE Audubon, NJ 08106
Want to know what your home might be worth? Contact us for a FREE valuation!

Our team is ready to help you sell your home for the highest possible price ASAP
Key Details
Sold Price $320,000
Property Type Single Family Home
Sub Type Detached
Listing Status Sold
Purchase Type For Sale
Square Footage 1,612 sqft
Price per Sqft $198
Subdivision West Side
MLS Listing ID NJCD2031590
Sold Date 09/30/22
Style Colonial
Bedrooms 4
Full Baths 1
Half Baths 1
HOA Y/N N
Abv Grd Liv Area 1,612
Originating Board BRIGHT
Year Built 1966
Annual Tax Amount $8,083
Tax Year 2020
Lot Size 7,501 Sqft
Acres 0.17
Lot Dimensions 50.00 x 150.00
Property Description
Come check out this solid built home on the Westside of Audubon. This home was built by Ralph Schaffer. ( Schaffer Builders of Audubon NJ ) back in 1956 and has had only one owner. The home features an open front porch perfect to enjoy for your morning coffee or your favorite evening beverage. The main level has a good size Living Room with a wood burning fireplace great for those cozy nights, a formal dining room, kitchen, half bath, and half of the garage was converted into a bedroom. Under the carpets on the main level you will find hardwood floors. The second level has three bedrooms with good size closets and a full bath. In the lower level there is a Den with a summer kitchen and some additional storage space. The back yard is private , large and fully fenced in with a good size shed. The roof is brand new less than one year old. The home is being sold in as is condition . The seller will provide the Municipal Certificate of Occupancy and a clear termite Certification. The home is located close to Audubon High School and the Mansion Ave Elementary School.
Location
State NJ
County Camden
Area Audubon Boro (20401)
Zoning RESIDENTIAL
Rooms
Other Rooms Living Room, Dining Room, Bedroom 2, Bedroom 3, Bedroom 4, Kitchen, Family Room, Den, Bedroom 1, Bathroom 1
Basement Full, Partially Finished
Main Level Bedrooms 1
Interior
Hot Water Natural Gas
Heating Baseboard - Hot Water
Cooling Window Unit(s)
Fireplaces Number 1
Heat Source Natural Gas
Exterior
Garage Spaces 2.0
Waterfront N
Water Access N
Accessibility None
Total Parking Spaces 2
Garage N
Building
Lot Description Rear Yard
Story 2
Foundation Block
Sewer Public Sewer
Water Public
Architectural Style Colonial
Level or Stories 2
Additional Building Above Grade, Below Grade
New Construction N
Schools
School District Audubon Public Schools
Others
Senior Community No
Tax ID 01-00104-00002 02
Ownership Fee Simple
SqFt Source Assessor
Acceptable Financing Cash, Conventional, FHA, VA
Listing Terms Cash, Conventional, FHA, VA
Financing Cash,Conventional,FHA,VA
Special Listing Condition Standard
Read Less

Bought with Brynn Monaghan • Space & Company
GET MORE INFORMATION




