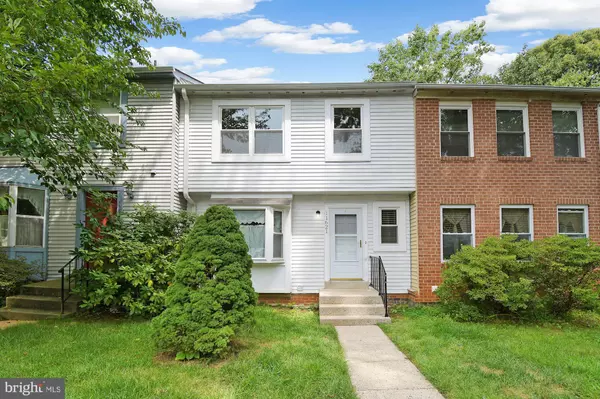For more information regarding the value of a property, please contact us for a free consultation.
11621 SUMMER OAK DR Germantown, MD 20874
Want to know what your home might be worth? Contact us for a FREE valuation!

Our team is ready to help you sell your home for the highest possible price ASAP
Key Details
Sold Price $355,000
Property Type Townhouse
Sub Type Interior Row/Townhouse
Listing Status Sold
Purchase Type For Sale
Square Footage 1,442 sqft
Price per Sqft $246
Subdivision Gunners Lake Village
MLS Listing ID MDMC752346
Sold Date 06/01/21
Style Traditional
Bedrooms 3
Full Baths 2
HOA Fees $105/mo
HOA Y/N Y
Abv Grd Liv Area 1,092
Originating Board BRIGHT
Year Built 1980
Annual Tax Amount $2,748
Tax Year 2020
Lot Size 1,470 Sqft
Acres 0.03
Property Description
Welcome to Summer Oak Drive! Enter this sun-filled townhome on the main level. Immediately to the left is an updated kitchen with Thomasville wood cabinets, granite countertops, and stainless steel appliances. Look through the kitchen into the combination dining and living room with hardwood flooring and access to one of two decks. The bedroom level features hardwood floors, three bedrooms, linen closet, and updated bath with tub and ceramic tile flooring. Largest bedroom has two generous closets. Basement features full bath, laundry area, ample storage, and carpeted rec area or what could be a fourth bedroom. Egress window and sliding door lead out to another deck. Additional refrigerator in basement conveys. Solar panels are leased and are transferable to new owner. Roof and HVAC are roughly ten years old. Thompson Creek windows and sliding doors were installed in 2017. Nest thermostat. One year Cinch (formerly HMS) Home Warranty included for buyer (good for all systems except heating and cooling).
Location
State MD
County Montgomery
Zoning PD9
Rooms
Other Rooms Living Room, Bedroom 2, Bedroom 3, Kitchen, Basement, Bedroom 1, Laundry, Bathroom 1, Bathroom 2
Basement Fully Finished, Walkout Level, Windows
Interior
Interior Features Carpet, Kitchen - Eat-In, Wood Floors
Hot Water Electric
Heating Forced Air
Cooling Central A/C, Solar On Grid
Fireplaces Number 1
Equipment Built-In Microwave, Dishwasher, Disposal, Dryer, Exhaust Fan, Extra Refrigerator/Freezer, Oven - Double, Oven/Range - Electric, Refrigerator, Stainless Steel Appliances, Washer
Fireplace N
Appliance Built-In Microwave, Dishwasher, Disposal, Dryer, Exhaust Fan, Extra Refrigerator/Freezer, Oven - Double, Oven/Range - Electric, Refrigerator, Stainless Steel Appliances, Washer
Heat Source Electric, Solar
Laundry Basement
Exterior
Parking On Site 1
Amenities Available Basketball Courts, Pool - Outdoor, Tot Lots/Playground
Water Access N
Accessibility None
Garage N
Building
Story 2
Sewer Public Sewer
Water Public
Architectural Style Traditional
Level or Stories 2
Additional Building Above Grade, Below Grade
New Construction N
Schools
School District Montgomery County Public Schools
Others
Pets Allowed Y
HOA Fee Include Lawn Maintenance,Pool(s),Snow Removal,Trash
Senior Community No
Tax ID 160901853791
Ownership Fee Simple
SqFt Source Assessor
Acceptable Financing Cash, Conventional, FHA, VA
Listing Terms Cash, Conventional, FHA, VA
Financing Cash,Conventional,FHA,VA
Special Listing Condition Standard
Pets Description No Pet Restrictions
Read Less

Bought with NATALIA M WINFFEL • Realty Advantage
GET MORE INFORMATION




