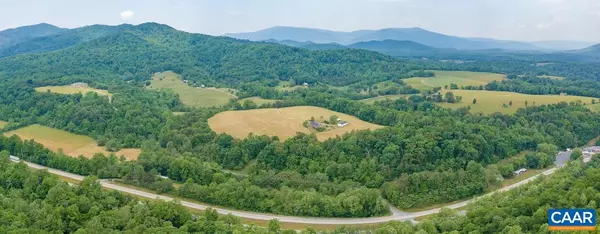For more information regarding the value of a property, please contact us for a free consultation.
132 ROCKY RD RD Lovingston, VA 22949
Want to know what your home might be worth? Contact us for a FREE valuation!

Our team is ready to help you sell your home for the highest possible price ASAP
Key Details
Sold Price $589,000
Property Type Single Family Home
Sub Type Detached
Listing Status Sold
Purchase Type For Sale
Square Footage 1,800 sqft
Price per Sqft $327
Subdivision Unknown
MLS Listing ID 618117
Sold Date 08/10/21
Style Ranch/Rambler
Bedrooms 2
Full Baths 2
HOA Y/N N
Abv Grd Liv Area 1,800
Originating Board CAAR
Year Built 1988
Annual Tax Amount $1,742
Tax Year 2021
Lot Size 61.200 Acres
Acres 61.2
Property Description
Pasture, streams, and panoramic mountain views! Ranch home with 2 bedrooms and 2 bathrooms with full unfinished basement AND a 1500 sq ft detached garage/workshop with 600 sq ft studio apartment with kitchen and full bathroom. There is plenty of room to expand inside the house if desired to create additional bedrooms or rec room in walk-out basement with rough in plumbing. The main floor of home also has an extra living area which could easily be converted into a third bedroom with drywall modification. Many extras: roof on house 5 yrs old, roof on garage building 2 yrs old, Trex decking (2021) with privacy and views, wood stove, wired for generator, multiple garages, twin carports for cars/farm equipment, estimated 50% of land in pasture for hay/livestock/horses and remainder in woods, division rights. No home owners association or rules and zoned agricultural with land use tax savings. Fiber optic internet available. Only 30 minutes to Charlottesville and easy commute to Lynchburg too.,Formica Counter,Oak Cabinets,Oil Tank Above Ground,Fireplace in Basement
Location
State VA
County Nelson
Zoning A-1
Rooms
Other Rooms Living Room, Dining Room, Primary Bedroom, Kitchen, Family Room, Foyer, Laundry, Primary Bathroom, Full Bath, Additional Bedroom
Basement Full, Heated, Interior Access, Rough Bath Plumb, Unfinished, Walkout Level, Windows
Main Level Bedrooms 2
Interior
Interior Features Walk-in Closet(s), Attic, Wood Stove, Entry Level Bedroom, Primary Bath(s)
Heating Central, Forced Air
Cooling Central A/C
Flooring Hardwood, Wood, Vinyl
Equipment Dryer, Washer, Dishwasher, Oven/Range - Electric, Microwave, Refrigerator
Fireplace N
Window Features Insulated,Screens,Vinyl Clad
Appliance Dryer, Washer, Dishwasher, Oven/Range - Electric, Microwave, Refrigerator
Heat Source Oil, None
Exterior
Exterior Feature Deck(s), Porch(es)
Garage Other, Garage - Front Entry
Utilities Available Electric Available
View Mountain, Pasture, Panoramic, Garden/Lawn
Roof Type Composite
Farm Other
Accessibility Grab Bars Mod, Kitchen Mod
Porch Deck(s), Porch(es)
Road Frontage Public
Garage Y
Building
Lot Description Private, Open, Marshy, Partly Wooded
Story 1
Foundation Block, Slab
Sewer Septic Exists
Water Well
Architectural Style Ranch/Rambler
Level or Stories 1
Additional Building Above Grade, Below Grade
Structure Type High
New Construction N
Schools
Elementary Schools Rockfish
Middle Schools Nelson
High Schools Nelson
School District Nelson County Public Schools
Others
Senior Community No
Ownership Other
Security Features Smoke Detector
Special Listing Condition Standard
Read Less

Bought with JEFF MATTIE • CORE REAL ESTATE LLC
GET MORE INFORMATION




