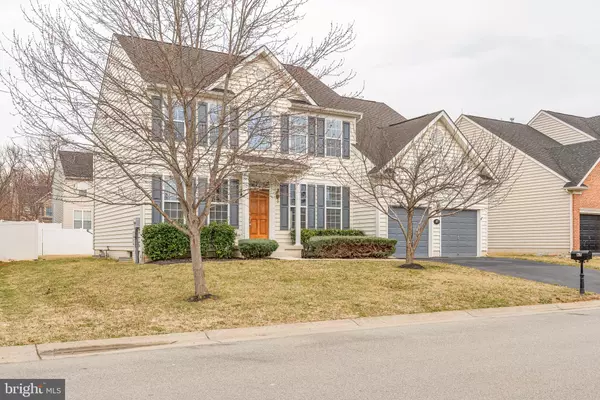For more information regarding the value of a property, please contact us for a free consultation.
67 AUGUSTINE CT Kearneysville, WV 25430
Want to know what your home might be worth? Contact us for a FREE valuation!

Our team is ready to help you sell your home for the highest possible price ASAP
Key Details
Sold Price $387,500
Property Type Single Family Home
Sub Type Detached
Listing Status Sold
Purchase Type For Sale
Square Footage 2,816 sqft
Price per Sqft $137
Subdivision The Village Of Washington Trail West
MLS Listing ID WVBE2007542
Sold Date 04/22/22
Style Colonial
Bedrooms 4
Full Baths 2
Half Baths 1
HOA Fees $60/qua
HOA Y/N Y
Abv Grd Liv Area 2,816
Originating Board BRIGHT
Year Built 2005
Annual Tax Amount $3,479
Tax Year 2020
Lot Size 8,712 Sqft
Acres 0.2
Property Description
Why buy new when you can have this home with many new features NOW!! Come take a look at this 4 bedroom, 2.5 bathroom, colonial style home in sought after Washington Trails West. This home is 100% ready for its new owner(s)! New luxury vinyl plank flooring throughout the home, brand new kitchen appliances, new kitchen sink & faucet, newer stylish lighting fixtures throughout the home, new toilets and a new HVAC system with a transferable warranty was installed this past summer! Even the massive, luxury master suite has been updated with solid LVP flooring! This home not only provides sleek design, but also great living space with room to grow in the unfinished basement. 2 car garage, fenced in back yard and prime location only add to the extensive list of amazing features this home has to offer! Schedule your showing today as tomorrow maybe too late!!
Location
State WV
County Berkeley
Zoning RESIDENTIAL
Rooms
Other Rooms Living Room, Dining Room, Primary Bedroom, Bedroom 2, Bedroom 3, Bedroom 4, Kitchen, Family Room, Basement, Library, Foyer, Laundry
Basement Connecting Stairway, Rear Entrance, Full, Unfinished, Walkout Stairs
Interior
Interior Features Family Room Off Kitchen, Dining Area, Crown Moldings, Curved Staircase, Primary Bath(s), WhirlPool/HotTub, Floor Plan - Open, Breakfast Area, Pantry
Hot Water Natural Gas
Heating Forced Air
Cooling Central A/C
Fireplaces Number 1
Fireplaces Type Mantel(s), Screen
Equipment Built-In Microwave, Dishwasher, Dryer - Electric, Washer, Oven/Range - Electric, Refrigerator, Water Heater
Fireplace Y
Appliance Built-In Microwave, Dishwasher, Dryer - Electric, Washer, Oven/Range - Electric, Refrigerator, Water Heater
Heat Source Natural Gas
Laundry Upper Floor
Exterior
Garage Inside Access, Garage Door Opener, Garage - Front Entry
Garage Spaces 2.0
Fence Other
Utilities Available Natural Gas Available, Sewer Available, Water Available, Under Ground, Cable TV
Waterfront N
Water Access N
Roof Type Architectural Shingle
Accessibility None
Attached Garage 2
Total Parking Spaces 2
Garage Y
Building
Lot Description Level, Front Yard, Rear Yard
Story 3
Foundation Other
Sewer Public Sewer
Water Public
Architectural Style Colonial
Level or Stories 3
Additional Building Above Grade, Below Grade
New Construction N
Schools
School District Berkeley County Schools
Others
Pets Allowed Y
HOA Fee Include Snow Removal,Road Maintenance,Common Area Maintenance
Senior Community No
Tax ID 01 12M004100000000
Ownership Fee Simple
SqFt Source Estimated
Acceptable Financing Cash, Conventional, FHA, VA
Listing Terms Cash, Conventional, FHA, VA
Financing Cash,Conventional,FHA,VA
Special Listing Condition Standard
Pets Description No Pet Restrictions
Read Less

Bought with Sean Michael Smith • Pearson Smith Realty, LLC
GET MORE INFORMATION




