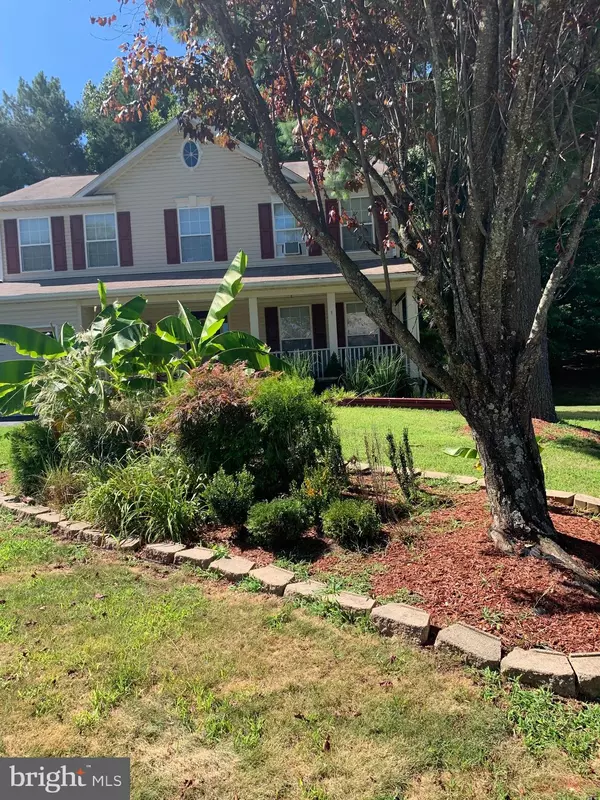For more information regarding the value of a property, please contact us for a free consultation.
2877 BARRLEY DR Dumfries, VA 22026
Want to know what your home might be worth? Contact us for a FREE valuation!

Our team is ready to help you sell your home for the highest possible price ASAP
Key Details
Sold Price $515,000
Property Type Single Family Home
Sub Type Detached
Listing Status Sold
Purchase Type For Sale
Square Footage 3,004 sqft
Price per Sqft $171
Subdivision Wayside Village
MLS Listing ID VAPW2035076
Sold Date 11/18/22
Style Colonial
Bedrooms 4
Full Baths 3
Half Baths 1
HOA Fees $86/mo
HOA Y/N Y
Abv Grd Liv Area 2,054
Originating Board BRIGHT
Year Built 1994
Annual Tax Amount $5,166
Tax Year 2022
Lot Size 10,119 Sqft
Acres 0.23
Property Description
**PRICE REDUCED**PRICE REDUCED**Gorgeous, colonial home on large corner lot on a no thru street in walking distance to amenities- pool, tennis courts, playground, club house and dog park. entry porch and as you enter the home you are greeted by a spacious soaring two story foyer and staircase with tons of natural light, neutral paint and hardwood floors. The main level has large formal living room and dining room, a large kitchen with tons of storage and counter space, and space for a table. Kitchen has Corian counters, large walk in pantry. The kitchen and family room are open concept with loads of windows. Family room has ceiling fan , and gas fireplace. Main level is rounded out with a laundry room/ mud room, powder room, or large front office/library/school room/craft room - tons of possibilities! Outdoors, the house has an large deck. The rear yard is fenced in, Upstairs bedroom level has a large owner's suite, walk in closet, and luxury 5 piece bathroom. All three secondary bedrooms are generous in size and share a hall bathroom. Lower Level has been finished and has a full bathroom, gym room, entertainment/ theatre area, and recreation area. This home is ready for new owners! Owner Licensed Agent
Location
State VA
County Prince William
Zoning R4
Rooms
Other Rooms Living Room, Dining Room, Primary Bedroom, Bedroom 2, Bedroom 3, Kitchen, Game Room, Family Room, Foyer, Bedroom 1, Other
Basement Fully Finished
Interior
Interior Features Kitchen - Island, Kitchen - Table Space, Dining Area, Breakfast Area, Window Treatments, Primary Bath(s), Floor Plan - Traditional
Hot Water Natural Gas
Heating Forced Air
Cooling Central A/C
Flooring Hardwood, Carpet, Ceramic Tile
Fireplaces Number 1
Fireplaces Type Fireplace - Glass Doors, Screen
Equipment Disposal, Refrigerator, Stove
Fireplace Y
Window Features Bay/Bow,Casement,Double Pane,Screens
Appliance Disposal, Refrigerator, Stove
Heat Source Natural Gas
Exterior
Exterior Feature Deck(s), Porch(es)
Fence Partially, Rear
Utilities Available Cable TV Available, Natural Gas Available, Sewer Available, Phone Available
Amenities Available Pool - Outdoor, Tennis Courts, Tot Lots/Playground, Club House, Recreational Center
Water Access N
View Garden/Lawn, Trees/Woods
Roof Type Asphalt
Accessibility None
Porch Deck(s), Porch(es)
Garage N
Building
Lot Description Backs to Trees, Corner, No Thru Street, Partly Wooded
Story 3
Foundation Slab, Brick/Mortar
Sewer Public Sewer
Water Public
Architectural Style Colonial
Level or Stories 3
Additional Building Above Grade, Below Grade
New Construction N
Schools
School District Prince William County Public Schools
Others
HOA Fee Include Management,Recreation Facility,Pool(s),Trash,Snow Removal
Senior Community No
Tax ID 8289-54-9944
Ownership Fee Simple
SqFt Source Assessor
Security Features Electric Alarm,Monitored
Acceptable Financing Conventional, FHA, VA
Listing Terms Conventional, FHA, VA
Financing Conventional,FHA,VA
Special Listing Condition Standard
Read Less

Bought with Kwaku Brobbey • Samson Properties
GET MORE INFORMATION




