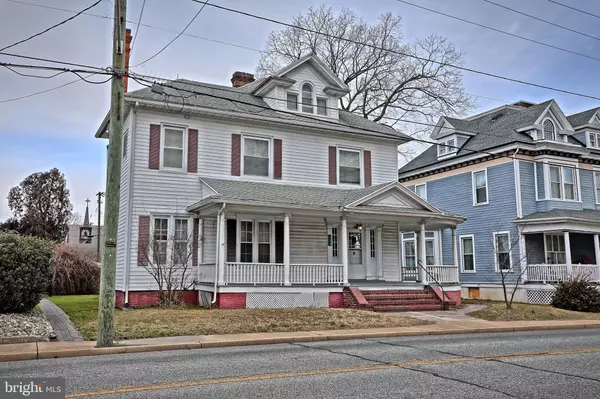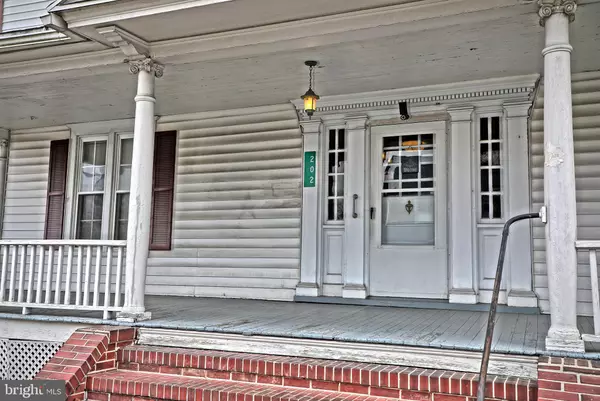For more information regarding the value of a property, please contact us for a free consultation.
202 MARKET ST Bridgeville, DE 19933
Want to know what your home might be worth? Contact us for a FREE valuation!

Our team is ready to help you sell your home for the highest possible price ASAP
Key Details
Sold Price $160,000
Property Type Single Family Home
Sub Type Detached
Listing Status Sold
Purchase Type For Sale
Square Footage 3,500 sqft
Price per Sqft $45
Subdivision None Available
MLS Listing ID DESU176092
Sold Date 04/05/21
Style Colonial
Bedrooms 4
Full Baths 2
Half Baths 1
HOA Y/N N
Abv Grd Liv Area 3,500
Originating Board BRIGHT
Year Built 1904
Annual Tax Amount $1,250
Tax Year 2020
Lot Size 9,147 Sqft
Acres 0.21
Property Description
Situated in the heart of historic Bridgeville, local antique shops, Jeff's Taproom and Grille and the town library are all just a short walk away. Front and center for Apple Scrapple, you can enjoy all the annual fall festival has to offer, from ample venders, food trucks, rides and live music, right from the comfort of your wrap around porch! To the left of the grand foyer is a spacious, living area highlighting a brick fireplace with built-in shelving on either side. The sparkling hardwood flooring leads you through double french doors into the formal dining room with a gorgeous antique chandelier and a second fireplace. Cozy up with your favorite book in the nook off the dining room, overlooking your large, private backyard. The entry level also features a country kitchen and a spacious laundry room with a half bathroom. Make your way upstairs to find 4 generous bedrooms and 2 full bathrooms, allowing room for the entire family! Offering approximately 1900 square feet of living space, a little love and elbow grease can transform this home back to its original glory - schedule your private tour today to see the endless possibilities this property has!
Location
State DE
County Sussex
Area Northwest Fork Hundred (31012)
Zoning TN
Direction North
Rooms
Basement Interior Access
Interior
Interior Features Attic, Dining Area, Floor Plan - Traditional, Formal/Separate Dining Room, Kitchen - Eat-In, Wood Floors
Hot Water Electric
Heating Baseboard - Hot Water, Radiator
Cooling Ceiling Fan(s), Window Unit(s)
Fireplaces Number 1
Equipment Refrigerator, Dryer - Gas, Washer, Oven/Range - Gas, Microwave
Appliance Refrigerator, Dryer - Gas, Washer, Oven/Range - Gas, Microwave
Heat Source Oil
Exterior
Exterior Feature Porch(es), Wrap Around
Garage Additional Storage Area
Garage Spaces 2.0
Waterfront N
Water Access N
Accessibility 2+ Access Exits
Porch Porch(es), Wrap Around
Total Parking Spaces 2
Garage Y
Building
Story 2
Foundation Crawl Space
Sewer Public Sewer
Water Public
Architectural Style Colonial
Level or Stories 2
Additional Building Above Grade, Below Grade
New Construction N
Schools
School District Woodbridge
Others
Senior Community No
Tax ID 131-10.16-20.00
Ownership Fee Simple
SqFt Source Estimated
Acceptable Financing Cash, Conventional
Listing Terms Cash, Conventional
Financing Cash,Conventional
Special Listing Condition Standard
Read Less

Bought with Joanne M. Milton • Coldwell Banker Resort Realty - Milford
GET MORE INFORMATION




