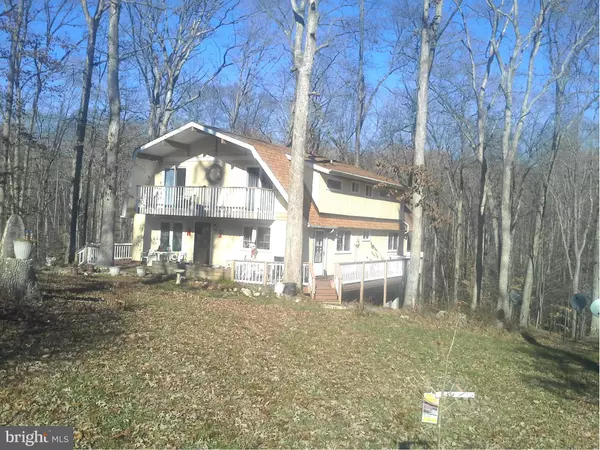For more information regarding the value of a property, please contact us for a free consultation.
15212 LOST HORIZON LN Fredericksburg, VA 22407
Want to know what your home might be worth? Contact us for a FREE valuation!

Our team is ready to help you sell your home for the highest possible price ASAP
Key Details
Sold Price $400,000
Property Type Single Family Home
Sub Type Detached
Listing Status Sold
Purchase Type For Sale
Square Footage 2,371 sqft
Price per Sqft $168
Subdivision Sylvan
MLS Listing ID VASP225662
Sold Date 12/02/20
Style Contemporary
Bedrooms 4
Full Baths 2
Half Baths 1
HOA Y/N Y
Abv Grd Liv Area 2,371
Originating Board BRIGHT
Year Built 1970
Annual Tax Amount $3,040
Tax Year 2019
Lot Size 6.650 Acres
Acres 6.65
Property Description
Home/business/development on 6 acres with 1000 ft. on HR lake with cedar contemporary home with 4 BRs, 2.5 bths. Also, 2 air cond. buildings, a metal Morton workshed/kennel 25x60ft and a block barn 25x125ft. available. .13 miles to Freds, I-95. Horses, dogs, birds, animal business possible. Additional 5 attached legal lots already perked available each with 5 acres listed in mls under land. Excellent for group wishing to build in proximity to one another.
Location
State VA
County Spotsylvania
Zoning RU
Direction Southwest
Rooms
Other Rooms Living Room, Dining Room, Primary Bedroom, Bedroom 2, Bedroom 3, Bedroom 4, Kitchen, Family Room, Basement, Laundry, Utility Room
Basement Outside Entrance, Daylight, Full, Unfinished
Interior
Interior Features Dining Area, Kitchen - Island, Primary Bath(s), Floor Plan - Traditional
Hot Water Electric
Heating Heat Pump(s), Ceiling, Central, Zoned, Space Heater, Wood Burn Stove
Cooling Heat Pump(s), Central A/C
Flooring Fully Carpeted
Fireplaces Number 2
Fireplaces Type Gas/Propane, Wood
Equipment Cooktop, Dishwasher, Microwave, Oven - Wall, Refrigerator, Water Heater
Fireplace Y
Window Features Double Pane,Low-E,Skylights
Appliance Cooktop, Dishwasher, Microwave, Oven - Wall, Refrigerator, Water Heater
Heat Source Electric
Laundry Basement, Hookup
Exterior
Exterior Feature Balconies- Multiple, Deck(s), Wrap Around
Utilities Available Cable TV Available, Electric Available, Propane, Sewer Available, Water Available
Waterfront Y
Water Access Y
Water Access Desc Fishing Allowed,Canoe/Kayak,Boat - Electric Motor Only,Private Access
View Water, Garden/Lawn, Trees/Woods
Roof Type Asphalt
Street Surface Black Top
Farm Other
Accessibility None
Porch Balconies- Multiple, Deck(s), Wrap Around
Road Frontage Private
Garage N
Building
Lot Description Backs to Trees, Irregular
Story 2
Sewer Septic Exists
Water Well
Architectural Style Contemporary
Level or Stories 2
Additional Building Above Grade, Below Grade
Structure Type Wood Ceilings,Wood Walls
New Construction N
Schools
Elementary Schools Chancellor
Middle Schools Ni River
High Schools Riverbend
School District Spotsylvania County Public Schools
Others
Pets Allowed Y
HOA Fee Include Road Maintenance,Fiber Optics at Dwelling,Electricity,High Speed Internet,Sewer
Senior Community No
Tax ID 4-A-33-
Ownership Fee Simple
SqFt Source Estimated
Security Features Smoke Detector
Acceptable Financing Cash, Conventional, Negotiable, Rural Development, FHA 203(b), FHA, Farm Credit Service
Horse Property Y
Horse Feature Horses Allowed
Listing Terms Cash, Conventional, Negotiable, Rural Development, FHA 203(b), FHA, Farm Credit Service
Financing Cash,Conventional,Negotiable,Rural Development,FHA 203(b),FHA,Farm Credit Service
Special Listing Condition Standard
Pets Description No Pet Restrictions
Read Less

Bought with Kristine Jones • Samson Properties
GET MORE INFORMATION




