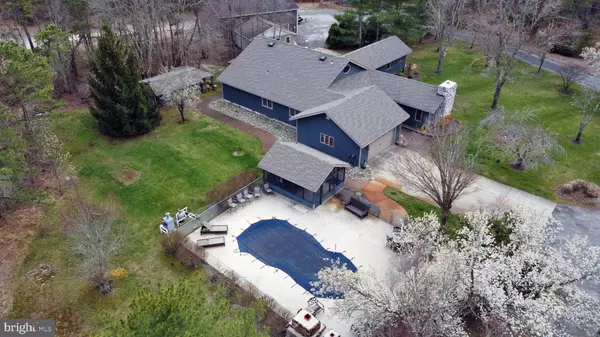For more information regarding the value of a property, please contact us for a free consultation.
2765 7TH AVE Hammonton, NJ 08037
Want to know what your home might be worth? Contact us for a FREE valuation!

Our team is ready to help you sell your home for the highest possible price ASAP
Key Details
Sold Price $575,000
Property Type Single Family Home
Sub Type Detached
Listing Status Sold
Purchase Type For Sale
Square Footage 2,980 sqft
Price per Sqft $192
Subdivision Sweetwater
MLS Listing ID NJAC2003628
Sold Date 07/15/22
Style Ranch/Rambler
Bedrooms 4
Full Baths 3
Half Baths 1
HOA Y/N N
Abv Grd Liv Area 2,980
Originating Board BRIGHT
Year Built 1986
Annual Tax Amount $10,620
Tax Year 2021
Lot Size 3.620 Acres
Acres 3.62
Property Description
ASK ABOUT SELLER INCENTIVE TO BUY DOWN INTEREST RATE TQB! Sweetwater Village, Mullica Twp. offers a special lifestyle, not found in other areas of Atlantic County. Enjoy the quiet, serene, private way of life-- within steps of the scenic Mullica River. 2765 7th Avenue is a cedar sided, sprawling 3,000+- sqft 4-bedroom & 3.5-bath ranch-style home on3.6+- acres, and a separate 36' x 48+- sqft pole barn which is ideal for so many uses! You will LOVE its huge gourmet kitchen w/ Thermador Commercial Oven, Sub Zero Refrigerator, vaulted beamed ceiling, and warmth of the nearby woodstove. HW radiant floor or baseboard heating throughout. It's heated in-ground pool w/ screened cabana building, and outdoor wood-fired pizza oven & fireplace, make it the perfect place for sunny days or quiet evenings outdoors. If you enjoy a waterfront lifestyle, walk across the street to the Sweetwater River Deck & Marina, where you can enjoy a nice lunch, happy hour, dinner or spend time on your boat. It's truly the best of all worlds! Have a home-based business? If so, 2765 7th Avenue's pole barn, which has its own 200 amp power, oil heat (above ground 270 gal tank), 15' ceilings and a mezzanine "clubhouse", a 10' x 10' OH door, and a 14' h x 12' OH door, which can easily handle storage of equipment, work trucks, or a motor home. Adjacentto the pole barn is the 24' x 24' section that is 90% finished (rocked, painted, radiant heat tubing in concrete floor) -- this partitioned area can beused as office space, a fitness/exercise gym, for hobbies, etc.
Location
State NJ
County Atlantic
Area Mullica Twp (20117)
Zoning SV
Rooms
Main Level Bedrooms 4
Interior
Hot Water Propane
Heating Radiant
Cooling Central A/C
Flooring Ceramic Tile, Hardwood
Equipment Dishwasher, Dryer, Stove, Microwave, Washer
Fireplace Y
Appliance Dishwasher, Dryer, Stove, Microwave, Washer
Heat Source Propane - Leased
Exterior
Garage Inside Access
Garage Spaces 2.0
Fence Partially
Pool In Ground
Utilities Available Cable TV
Water Access N
View Trees/Woods
Street Surface Black Top
Accessibility None
Attached Garage 2
Total Parking Spaces 2
Garage Y
Building
Lot Description Cleared, Trees/Wooded
Story 1
Foundation Block
Sewer Septic = # of BR
Water Well
Architectural Style Ranch/Rambler
Level or Stories 1
Additional Building Above Grade, Below Grade
Structure Type Dry Wall,Vaulted Ceilings
New Construction N
Schools
School District Mullica Township Public Schools
Others
Senior Community No
Tax ID 17-05101-00003
Ownership Fee Simple
SqFt Source Estimated
Acceptable Financing Cash, Conventional, FHA
Listing Terms Cash, Conventional, FHA
Financing Cash,Conventional,FHA
Special Listing Condition Standard
Read Less

Bought with Non Member • Non Subscribing Office
GET MORE INFORMATION




