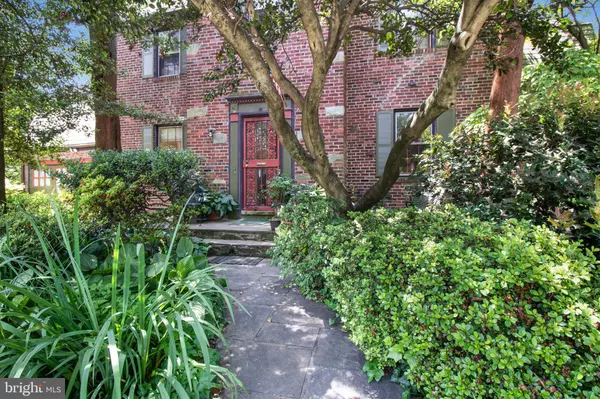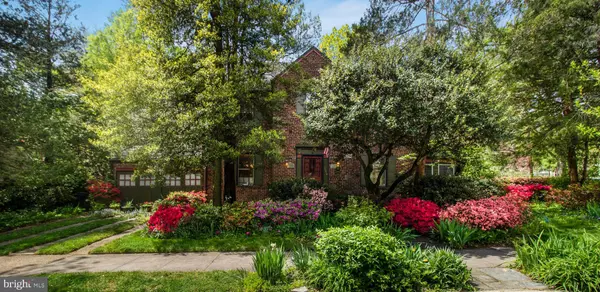For more information regarding the value of a property, please contact us for a free consultation.
5540 30TH ST NW Washington, DC 20015
Want to know what your home might be worth? Contact us for a FREE valuation!

Our team is ready to help you sell your home for the highest possible price ASAP
Key Details
Sold Price $1,300,000
Property Type Single Family Home
Sub Type Detached
Listing Status Sold
Purchase Type For Sale
Square Footage 3,199 sqft
Price per Sqft $406
Subdivision Chevy Chase
MLS Listing ID DCDC514738
Sold Date 10/07/21
Style Colonial
Bedrooms 5
Full Baths 3
Half Baths 1
HOA Y/N N
Abv Grd Liv Area 2,502
Originating Board BRIGHT
Year Built 1936
Annual Tax Amount $6,679
Tax Year 2020
Lot Size 6,129 Sqft
Acres 0.14
Property Description
Attractive and classic Chevy Chase home on lovely corner lot with lush plantings awaits your charm. Enjoy 3,200 square feet of living space on this 6,100 square foot property that is minutes to Lafayette School/Lafayette-Pointer Park, Broad Branch Market, bus to Metro, Connecticut Avenue's shopping, groceries, dining, banks, The Avalon movie theater, and public library; and the 2,000+ acre Rock Creek Park. Hardwood floors with border inlay details throughout. Dining room and living room with arched entrances plus sunroom/library and a half bath on main level. Upstairs you'll find three generous bedrooms and the office study or large sitting/dressing room off the owners' bedroom. Continue to two bedrooms on the third floor -- also great for office space, play area, or guest room. Lower level family/media room with separate entrance has useful kitchen and third full bath. Dine and relax outside in the private backyard with fig tree and wisteria-graced back deck, also accessible by the sweet side-yard path. Full size, freshly painted two-car garage plus off-street and on-street parking. Home designed by noted District architect Leon Chatelain Jr. Property conveys as is.
Location
State DC
County Washington
Zoning R-1-B
Rooms
Other Rooms Living Room, Dining Room, Sitting Room, Kitchen, Family Room, Sun/Florida Room, Recreation Room, Utility Room
Basement Walkout Stairs, Outside Entrance
Interior
Interior Features Dining Area, Walk-in Closet(s), Wood Floors
Hot Water Natural Gas
Heating Radiator
Cooling Central A/C
Flooring Hardwood, Ceramic Tile, Vinyl
Fireplaces Number 1
Equipment Dishwasher, Disposal, Dryer, Freezer, Oven/Range - Gas, Refrigerator, Washer, Water Heater
Fireplace Y
Appliance Dishwasher, Disposal, Dryer, Freezer, Oven/Range - Gas, Refrigerator, Washer, Water Heater
Heat Source Natural Gas
Laundry Has Laundry, Basement
Exterior
Exterior Feature Patio(s)
Parking Features Garage - Front Entry
Garage Spaces 2.0
Fence Wood
Water Access N
Roof Type Slate
Accessibility Other
Porch Patio(s)
Attached Garage 2
Total Parking Spaces 2
Garage Y
Building
Story 3
Sewer Public Sewer
Water Public
Architectural Style Colonial
Level or Stories 3
Additional Building Above Grade, Below Grade
New Construction N
Schools
Elementary Schools Lafayette
Middle Schools Deal
High Schools Jackson-Reed
School District District Of Columbia Public Schools
Others
Pets Allowed Y
Senior Community No
Tax ID 2295/E/0044
Ownership Fee Simple
SqFt Source Assessor
Acceptable Financing Cash, Contract, Conventional
Listing Terms Cash, Contract, Conventional
Financing Cash,Contract,Conventional
Special Listing Condition Standard
Pets Allowed No Pet Restrictions
Read Less

Bought with Mary Noone • Compass
GET MORE INFORMATION




