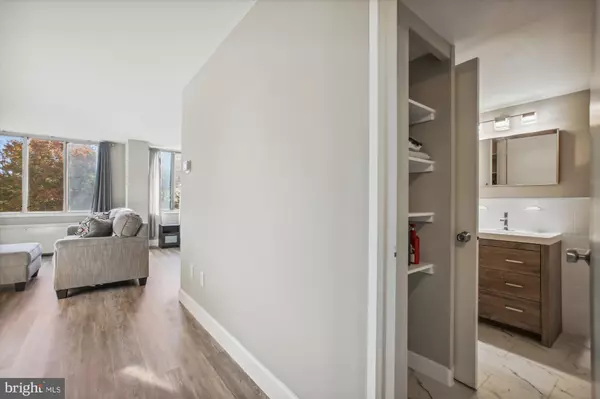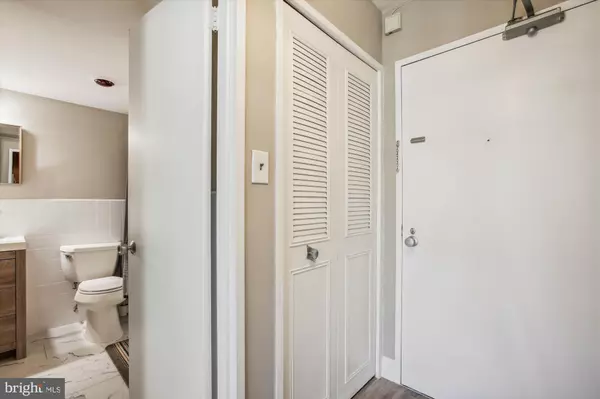For more information regarding the value of a property, please contact us for a free consultation.
2939 NW VAN NESS ST NW #844 Washington, DC 20008
Want to know what your home might be worth? Contact us for a FREE valuation!

Our team is ready to help you sell your home for the highest possible price ASAP
Key Details
Sold Price $249,000
Property Type Condo
Sub Type Condo/Co-op
Listing Status Sold
Purchase Type For Sale
Square Footage 575 sqft
Price per Sqft $433
Subdivision Forest Hills
MLS Listing ID DCDC2072816
Sold Date 11/15/22
Style Contemporary
Bedrooms 1
Full Baths 1
Condo Fees $643/mo
HOA Y/N N
Abv Grd Liv Area 575
Originating Board BRIGHT
Year Built 1964
Annual Tax Amount $2,133
Tax Year 2021
Property Description
GREAT PRICE - GREAT LOCATION!
Pristine "Junior" one bedroom condominium with best garage parking spot at Van Ness East right by elevator! Enjoy this leafy panoramic view from this 8th floor aerie overlooking out over Marjorie Merriweather Post's Hillwood Estate and Rock Creek Park just like looking from a hilltop in the Shenandoah Valley. The new composite floors are gleaming, and the entire unit has just been freshly painted and cleaned. It is now turnkey ready for your own personal treasures and touches! The condominium has two pools, party room, library, concierge, very quiet tucked away location, and just a block from Metro and Giant!
Location
State DC
County Washington
Zoning RESIDENTIAL
Direction Southwest
Rooms
Main Level Bedrooms 1
Interior
Interior Features Breakfast Area, Combination Dining/Living, Dining Area, Elevator, Entry Level Bedroom, Floor Plan - Open, Kitchen - Galley, Tub Shower, Walk-in Closet(s)
Hot Water Natural Gas
Heating Convector
Cooling Convector
Equipment Built-In Microwave, Built-In Range, Dishwasher, Disposal
Fireplace N
Appliance Built-In Microwave, Built-In Range, Dishwasher, Disposal
Heat Source Electric
Laundry Common, Has Laundry, Shared
Exterior
Parking Features Basement Garage, Garage Door Opener, Inside Access, Underground
Garage Spaces 1.0
Amenities Available Common Grounds, Concierge, Elevator, Exercise Room, Fitness Center, Laundry Facilities, Library, Pool - Outdoor, Swimming Pool, Extra Storage, Party Room, Reserved/Assigned Parking
Water Access N
View Panoramic, Scenic Vista, Trees/Woods
Accessibility Elevator
Total Parking Spaces 1
Garage Y
Building
Story 7
Unit Features Hi-Rise 9+ Floors
Sewer Public Sewer
Water Public
Architectural Style Contemporary
Level or Stories 7
Additional Building Above Grade, Below Grade
New Construction N
Schools
School District District Of Columbia Public Schools
Others
Pets Allowed Y
HOA Fee Include Air Conditioning,Common Area Maintenance,Custodial Services Maintenance,Ext Bldg Maint,Gas,Health Club,Heat,Electricity,Insurance,Lawn Care Front,Lawn Care Rear,Lawn Care Side,Lawn Maintenance,Management,Pool(s),Reserve Funds,Security Gate,Sewer,Snow Removal,Trash,Underlying Mortgage,Water
Senior Community No
Tax ID 2049//2250
Ownership Condominium
Security Features Doorman
Acceptable Financing Cash, Conventional
Horse Property N
Listing Terms Cash, Conventional
Financing Cash,Conventional
Special Listing Condition Standard
Pets Allowed Case by Case Basis, Cats OK
Read Less

Bought with Linda Joy Wilson • CENTURY 21 New Millennium
GET MORE INFORMATION




