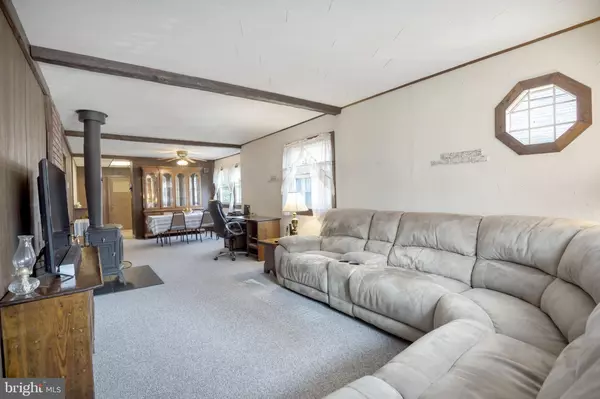For more information regarding the value of a property, please contact us for a free consultation.
47 MANOR AVE Oaklyn, NJ 08107
Want to know what your home might be worth? Contact us for a FREE valuation!

Our team is ready to help you sell your home for the highest possible price ASAP
Key Details
Sold Price $215,000
Property Type Single Family Home
Sub Type Detached
Listing Status Sold
Purchase Type For Sale
Square Footage 1,550 sqft
Price per Sqft $138
Subdivision Oaklyn Manor
MLS Listing ID NJCD406472
Sold Date 12/28/20
Style Bungalow
Bedrooms 2
Full Baths 1
Half Baths 1
HOA Y/N N
Abv Grd Liv Area 1,550
Originating Board BRIGHT
Year Built 1924
Annual Tax Amount $7,123
Tax Year 2020
Lot Size 5,000 Sqft
Acres 0.11
Lot Dimensions 40.00 x 125.00
Property Description
This house is a must see! Well maintained house on a quiet, no outlet street in the heart of downtown Oaklyn. This house has so much to offer. The front yard has landscape lighting, raised flower beds, and a 30 year old maple tree. Enter into the newly floored foyer which has an oversized cedar closet, and step up into the main living room/dining area, complete with new carpets, and a wood burning stove. Off to the side you will find a huge master bedroom with two closets, each with double doors, and closet organizers, a built in desk, a full bathroom with new flooring and a laundry chute, and an additional bedroom with an a large, deep closet. The kitchen features a one year old refrigerator, 5 burner gas stove with a hot plate, and breakfast nook. Off the kitchen, you will find a family room, perfect for all your entertaining needs, with vaulted ceilings, half bath, wall of windows, a wet bar and sliding glass doors onto your composite deck in your fenced in back yard. This house also has a full basement with a french drain and sump pump, double cement sink, humidifier, LED lights, newer windows, shelving unit, and newer washer. Other features are the extra long driveway that has fit up to 5 cars, a built in space heater in the family room, many Anderson windows throughout the house, a built in fire safe, a large backyard and a shed. Easy access to all major roads, and shopping and dining.
Location
State NJ
County Camden
Area Oaklyn Boro (20426)
Zoning RES
Rooms
Basement Unfinished
Main Level Bedrooms 2
Interior
Interior Features Skylight(s), Wet/Dry Bar, Attic, Attic/House Fan, Laundry Chute, Cedar Closet(s), Ceiling Fan(s), Breakfast Area, Dining Area, Family Room Off Kitchen, Stove - Wood
Hot Water Natural Gas
Heating Forced Air
Cooling Central A/C
Equipment Dryer - Gas, Microwave, Oven - Self Cleaning, Oven/Range - Gas, Refrigerator, Stove, Washer
Furnishings No
Fireplace N
Window Features Double Pane
Appliance Dryer - Gas, Microwave, Oven - Self Cleaning, Oven/Range - Gas, Refrigerator, Stove, Washer
Heat Source Natural Gas
Laundry Basement
Exterior
Exterior Feature Deck(s)
Garage Spaces 4.0
Fence Fully
Water Access N
Accessibility None
Porch Deck(s)
Total Parking Spaces 4
Garage N
Building
Story 1.5
Sewer Public Sewer
Water Public
Architectural Style Bungalow
Level or Stories 1.5
Additional Building Above Grade, Below Grade
New Construction N
Schools
Middle Schools Collingswood M.S.
High Schools Collingswood Senior H.S.
School District Oaklyn Borough Public Schools
Others
Pets Allowed Y
Senior Community No
Tax ID 26-00010-00001
Ownership Fee Simple
SqFt Source Assessor
Acceptable Financing FHA, Cash, Conventional, VA
Horse Property N
Listing Terms FHA, Cash, Conventional, VA
Financing FHA,Cash,Conventional,VA
Special Listing Condition Standard
Pets Description No Pet Restrictions
Read Less

Bought with Sindy L Hoban • Coldwell Banker Realty
GET MORE INFORMATION




