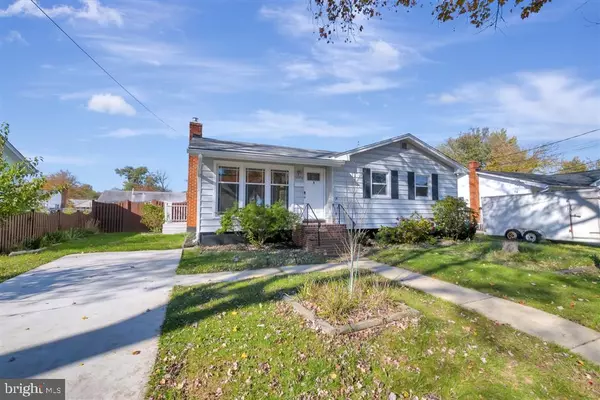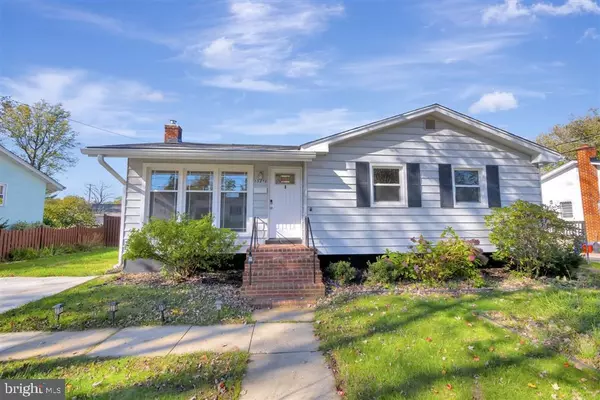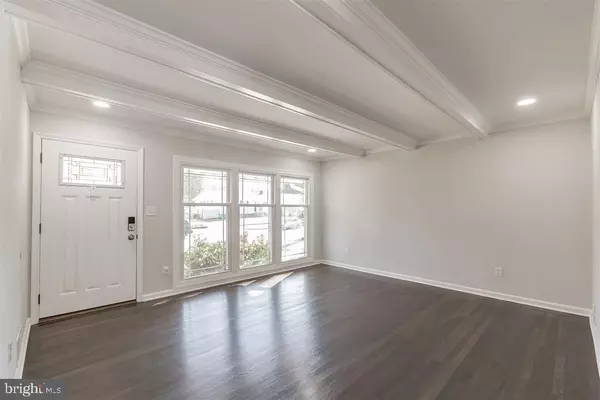For more information regarding the value of a property, please contact us for a free consultation.
13218 SUPERIOR ST Rockville, MD 20853
Want to know what your home might be worth? Contact us for a FREE valuation!

Our team is ready to help you sell your home for the highest possible price ASAP
Key Details
Sold Price $520,000
Property Type Single Family Home
Listing Status Sold
Purchase Type For Sale
Square Footage 1,806 sqft
Price per Sqft $287
Subdivision Brookhaven
MLS Listing ID MDMC733522
Sold Date 02/08/21
Style Colonial
Bedrooms 4
Full Baths 2
HOA Fees $53/mo
HOA Y/N Y
Abv Grd Liv Area 1,056
Originating Board BRIGHT
Year Built 1958
Annual Tax Amount $4,018
Tax Year 2020
Property Description
For this month only, seller is generously offering to pay for purchasers moving expenses! HOME- WILL NOT LAST! Welcome to this beautifully remodeled 4 Bd/2 bath turnkey home, ready for move-in! Brand new gutters, new windows, new Samsung washer/dryer, new stainless steel Samsung refrigerator with french doors. New concrete driveway with a private one car parking. Ring system with chime just installed along with keyless entry system for front door. Beautiful barn style home with amazing amenities and decorative ceiling beams. Highlights include stunning wood flooring in the main floor, fresh interior/exterior paint, recessed lighting, updated kitchen, expansive private backyard and a fully finished basement ideal for extended family or rental opportunity! Inviting formal living room is light and sunny with huge front facing windows and custom maple hardwood flooring which flows nicely to the formal dining room. Large open kitchen showcases crisp white cabinets, granite countertops, stainless steel appliances, decorative tile backsplash and a pantry with white barn door. There are three bedrooms located on the main level and one in the basement. All bedrooms are spacious and features hardwood flooring, fresh paint, and ample closet space. Main level bath is well-lit, has a vanity and shower/tub combo. ADDITIONAL LIVING SPACE with the fully finished basement boasting enormous family room, accent wall with nice whitewashed fireplace, bedroom, and a remodeled bath with large ceramic shower. Separate side entrance gives privacy, making the space ideal as rental or an in-law suite. This amazing home sits in a very private lot which backs up to a protected forest area. New landscaping and lighting features all around the exterior. Backyard is fully fenced and showcases wide wooden deck, newly planted flowers/shrubs and great potential to transform into the perfect staycation retreat! $53 HOA covers common area maintenance and waste collection. Great location- 30 min away from Washington D.C., also close to shopping and dining with easy access to Route 97, 185 and 495. This wont last long!
Location
State MD
County Montgomery
Zoning R60
Rooms
Basement Fully Finished
Main Level Bedrooms 3
Interior
Hot Water Other
Heating Forced Air
Cooling Central A/C
Fireplaces Number 1
Fireplaces Type Gas/Propane
Fireplace Y
Heat Source Electric
Exterior
Waterfront N
Water Access N
Accessibility None
Garage N
Building
Story 2
Sewer Public Sewer
Water Public
Architectural Style Colonial
Level or Stories 2
Additional Building Above Grade, Below Grade
New Construction N
Schools
School District Montgomery County Public Schools
Others
Senior Community No
Tax ID 161301307421
Ownership Other
Special Listing Condition Standard
Read Less

Bought with Thomas Marryott • CENTURY 21 New Millennium
GET MORE INFORMATION




