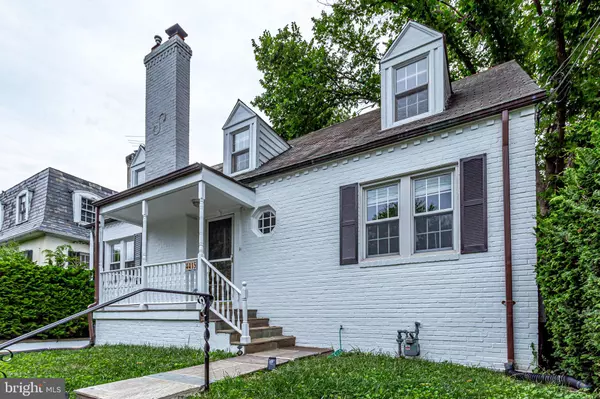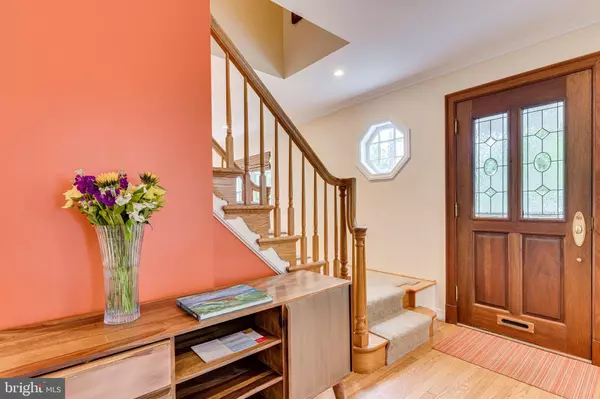For more information regarding the value of a property, please contact us for a free consultation.
4415 49TH ST NW Washington, DC 20016
Want to know what your home might be worth? Contact us for a FREE valuation!

Our team is ready to help you sell your home for the highest possible price ASAP
Key Details
Sold Price $1,350,000
Property Type Single Family Home
Sub Type Detached
Listing Status Sold
Purchase Type For Sale
Square Footage 2,443 sqft
Price per Sqft $552
Subdivision American University Park
MLS Listing ID DCDC2051548
Sold Date 08/17/22
Style Cape Cod
Bedrooms 3
Full Baths 3
Half Baths 1
HOA Y/N N
Abv Grd Liv Area 1,677
Originating Board BRIGHT
Year Built 1940
Annual Tax Amount $9,086
Tax Year 2021
Lot Size 5,500 Sqft
Acres 0.13
Property Description
Welcome to this beautiful Cape Cod, located in the heart of the exclusive American University Park neighborhood. The main level features a spacious living room with a gas-burning fireplace, a separate dining area, and a kitchen. The main level also has one bedroom, a study, and a bathroom.. The 2nd-floor hosts: (1) a primary bedroom with a sitting area, a fireplace, and an en suite bathroom, and (2) a spacious secondary bedroom, and a hall bathroom. The lower level is partially finished with a large recreational room, mechanical and laundry room, and a half bathroom. The home has an attached garage and a big backyard. This home also has the potential to grow with you! Sitting on a large lot, it can easily be expanded to accommodate for additional bedrooms/living space. Its proximity to Jenny ES, Deal MS, and Wilson HS; American University, Sibley Memorial Hospital, Tenleytown metro station, and shops and restaurants like Crate & Barrel, Starbucks, Compass Coffee, Millie's, Pizza Paradiso make it a very desirable house. Agents, please ensure that the front and the back door is locked when you leave. Thanks.
Location
State DC
County Washington
Zoning R-1-B
Rooms
Basement Partially Finished, Garage Access, Heated, Outside Entrance, Partial, Windows, Workshop
Main Level Bedrooms 1
Interior
Interior Features Built-Ins, Chair Railings, Crown Moldings, Dining Area, Entry Level Bedroom, Floor Plan - Traditional, Kitchen - Galley, Primary Bath(s), Recessed Lighting, Upgraded Countertops, WhirlPool/HotTub, Window Treatments, Wood Floors
Hot Water Natural Gas
Heating Forced Air
Cooling Central A/C
Flooring Solid Hardwood, Partially Carpeted, Tile/Brick
Fireplaces Number 2
Fireplaces Type Fireplace - Glass Doors, Gas/Propane, Heatilator, Mantel(s), Screen
Equipment Dishwasher, Disposal, Dryer, Dryer - Front Loading, Exhaust Fan, Instant Hot Water, Microwave, Oven - Self Cleaning, Oven - Single, Oven/Range - Gas, Range Hood, Refrigerator, Washer - Front Loading
Fireplace Y
Window Features Bay/Bow,Double Pane,Skylights,Wood Frame
Appliance Dishwasher, Disposal, Dryer, Dryer - Front Loading, Exhaust Fan, Instant Hot Water, Microwave, Oven - Self Cleaning, Oven - Single, Oven/Range - Gas, Range Hood, Refrigerator, Washer - Front Loading
Heat Source Natural Gas
Laundry Basement
Exterior
Parking Features Garage - Front Entry
Garage Spaces 2.0
Fence Partially
Water Access N
Roof Type Slate
Accessibility None
Attached Garage 1
Total Parking Spaces 2
Garage Y
Building
Lot Description Level, Rear Yard
Story 3
Foundation Block, Slab
Sewer Public Sewer
Water Public
Architectural Style Cape Cod
Level or Stories 3
Additional Building Above Grade, Below Grade
Structure Type Dry Wall,Plaster Walls
New Construction N
Schools
Elementary Schools Janney
Middle Schools Deal
High Schools Jackson-Reed
School District District Of Columbia Public Schools
Others
Senior Community No
Tax ID 1498//0016
Ownership Fee Simple
SqFt Source Assessor
Security Features Smoke Detector
Acceptable Financing Cash, Conventional, VA
Listing Terms Cash, Conventional, VA
Financing Cash,Conventional,VA
Special Listing Condition Standard
Read Less

Bought with Mark A Vernon • Compass
GET MORE INFORMATION




