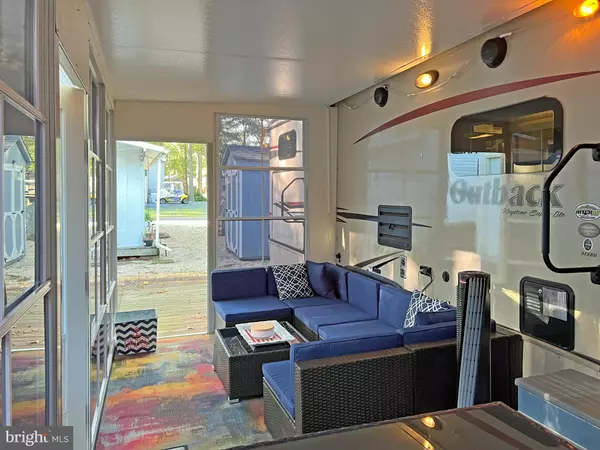For more information regarding the value of a property, please contact us for a free consultation.
52 SOUTH DR #C-52 Lewes, DE 19958
Want to know what your home might be worth? Contact us for a FREE valuation!

Our team is ready to help you sell your home for the highest possible price ASAP
Key Details
Sold Price $31,000
Property Type Manufactured Home
Sub Type Manufactured
Listing Status Sold
Purchase Type For Sale
Square Footage 325 sqft
Price per Sqft $95
Subdivision West Bay Park
MLS Listing ID DESU2026260
Sold Date 08/17/22
Style Other
Bedrooms 2
Full Baths 1
HOA Y/N N
Abv Grd Liv Area 325
Originating Board BRIGHT
Land Lease Amount 5290.0
Land Lease Frequency Annually
Year Built 2014
Tax Year 2022
Lot Size 871 Sqft
Acres 0.02
Property Description
Seasonal Leasehold Interest. HURRY - Still time to enjoy this home in 2022 since the season runs through October 31!!! This waterfront marina community is "The Best Kept Secret on the Bay" according to the community owner. West Bay Park has 240 boat slips (for rent), a community boat ramp, a beautiful bay-front pool with a pavilion, a pier, playground, a general store with bait/tackle, fuel & more. This 2014 32'x8' Outback RV, Model 312BH travel trailer features two tip-outs & 7' ceilings for an even more spacious interior. The kitchen has Corian countertops, cherry cabinets, a gas range, microwave & a fridge with freezer. Theres a dining area & the living room couch is a sleeper sofa. There are 2 separate bedrooms, and a full bath with a shower stall. The front bedroom, which has pocket doors for privacy, is the owner's suite with a queen-size bed & 2 wardrobes; the back bedroom, with an accordion door, has 3 beds: a full bed & 2 bunk beds + built-in clothes storage & a TV niche. All told, there is sleeping space for up to 6-7 people with the sleep sofa. Youll also find an outdoor "camp" kitchen with a propane flip-out cooktop, mini fridge & wet bar at the rear patio area. And you are going to love the EZE-Breeze VinylTech porch by PGT Industries: It's a true 3-season porch, which has multi-position windows to provide you with a classic screened porch when the weather is nice. Storage shed. Golf carts are allowed in West Bay. Pets are also allowed with restrictions. Seasonal Lot Rent for April 15 October 31, 2022, was $5,290, which includes taxes, water, sewer, electric & trash/recycle (the 2023 rate will be available in August). Homeowner pays for fuel (LP gas), cable/Internet & insurance. A Park Application is required, and a Buyer will be accepted as a Resident in West Bay based on the following criteria: 1.)income verification, 2.)very high credit bureau score (700 or better is usually required), 3.)low debt-to-income ratio, and 4.)clean criminal background check. (Note: Rentals are NOT permitted in this community - but friends & family may always visit you.) Per the community rules, Campers can be retained on their site for up to 10 years, so this home has 2more years left; thereafter, it would be by permission from the Park for up to an additional 5 years. Buyer closing costs will include a DMV Doc & Title Fees & other closing expenses. Note: One of the Sellers is a real estate licensee in PA.
Location
State DE
County Sussex
Area Indian River Hundred (31008)
Zoning TP
Rooms
Main Level Bedrooms 2
Interior
Interior Features Built-Ins, Carpet, Combination Dining/Living, Combination Kitchen/Dining, Combination Kitchen/Living, Stall Shower, Upgraded Countertops, Window Treatments, Other, Floor Plan - Open, Kitchen - Efficiency, Skylight(s), Wet/Dry Bar
Hot Water Other
Heating Other
Cooling Central A/C
Flooring Carpet, Vinyl
Equipment Built-In Microwave, Oven/Range - Gas, Refrigerator, Water Heater, Extra Refrigerator/Freezer
Furnishings Yes
Fireplace N
Window Features Screens
Appliance Built-In Microwave, Oven/Range - Gas, Refrigerator, Water Heater, Extra Refrigerator/Freezer
Heat Source Other
Laundry None
Exterior
Exterior Feature Patio(s), Porch(es)
Garage Spaces 2.0
Utilities Available Cable TV Available, Electric Available, Sewer Available, Water Available
Waterfront N
Water Access Y
Water Access Desc Private Access
Roof Type Rubber,Other
Street Surface Black Top
Accessibility 2+ Access Exits
Porch Patio(s), Porch(es)
Road Frontage Private
Total Parking Spaces 2
Garage N
Building
Story 1
Foundation Other
Sewer Private Sewer
Water Community
Architectural Style Other
Level or Stories 1
Additional Building Above Grade, Below Grade
Structure Type Paneled Walls
New Construction N
Schools
School District Cape Henlopen
Others
Pets Allowed Y
Senior Community No
Tax ID NO TAX RECORD
Ownership Land Lease
SqFt Source Estimated
Acceptable Financing Cash
Horse Property N
Listing Terms Cash
Financing Cash
Special Listing Condition Standard
Pets Description Case by Case Basis
Read Less

Bought with LINDA BOVA • SEA BOVA ASSOCIATES INC.
GET MORE INFORMATION




