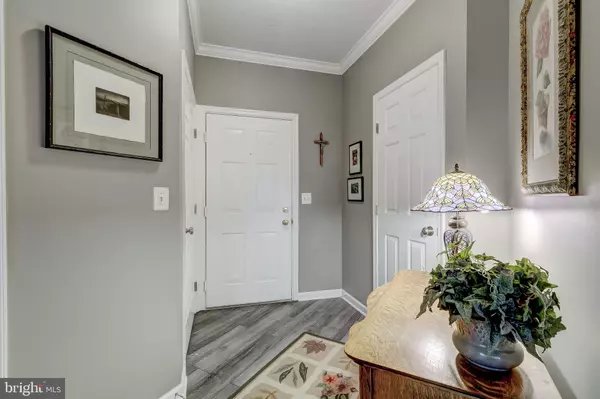For more information regarding the value of a property, please contact us for a free consultation.
9505 KINGSCROFT TER #M Perry Hall, MD 21128
Want to know what your home might be worth? Contact us for a FREE valuation!

Our team is ready to help you sell your home for the highest possible price ASAP
Key Details
Sold Price $285,000
Property Type Condo
Sub Type Condo/Co-op
Listing Status Sold
Purchase Type For Sale
Square Footage 1,658 sqft
Price per Sqft $171
Subdivision Perry Hall Farms
MLS Listing ID MDBC513914
Sold Date 01/13/21
Style Unit/Flat
Bedrooms 2
Full Baths 2
Condo Fees $235/mo
HOA Y/N N
Abv Grd Liv Area 1,658
Originating Board BRIGHT
Year Built 2003
Annual Tax Amount $3,864
Tax Year 2020
Property Description
If you've been holding out for a one floor living space that's already been updated, start packing now--a comprehensive renovation was completed in 2019. The updated kitchen is semi-open to the living room, and offers plenty of storage and sophistication with 42" white cabinets, custom mosaic backsplash, gleaming granite counter tops, SS refrigerator, dishwasher, plus a new sink and garbage disposal. New flooring flows through the spacious and open floor plan, crown molding in the living and dining room accent the ceilings, and new knobs and hinges punctuate all of the doors. Two bedrooms provide great space for a small family, roommates, or a single person who could use the extra room as a home office or for overnight guests. The owner's suite features a beautiful bathroom with chic walk-in shower plus a double vanity. This turn-key home has been outfitted with new smoke/carbon monoxide detectors, a new washer and dryer, and has new paint throughout. 9505 Kingscroft Terrace #M is convenient to grocery stores, restaurants, parks and I-95. Leave all your worries at the door when you move into this secure elevator building. Nearly everything has been done for you!
Location
State MD
County Baltimore
Zoning R-3
Rooms
Other Rooms Living Room, Dining Room, Primary Bedroom, Bedroom 2, Kitchen, Breakfast Room
Main Level Bedrooms 2
Interior
Interior Features Ceiling Fan(s), Elevator, Window Treatments, Walk-in Closet(s), Upgraded Countertops, Stall Shower, Tub Shower, Sprinkler System, Pantry, Formal/Separate Dining Room, Flat, Entry Level Bedroom, Chair Railings, Dining Area, Floor Plan - Open, Crown Moldings
Hot Water Electric
Heating Forced Air
Cooling Central A/C
Equipment Built-In Microwave, Dishwasher, Disposal, Dryer - Front Loading, Refrigerator, Stainless Steel Appliances, Stove, Water Heater, Washer
Appliance Built-In Microwave, Dishwasher, Disposal, Dryer - Front Loading, Refrigerator, Stainless Steel Appliances, Stove, Water Heater, Washer
Heat Source Natural Gas
Laundry Washer In Unit, Dryer In Unit, Has Laundry
Exterior
Exterior Feature Balcony
Parking On Site 1
Amenities Available Common Grounds, Elevator, Extra Storage, Reserved/Assigned Parking, Other
Water Access N
Accessibility Elevator
Porch Balcony
Garage N
Building
Story 1
Unit Features Garden 1 - 4 Floors
Sewer Public Sewer
Water Public
Architectural Style Unit/Flat
Level or Stories 1
Additional Building Above Grade, Below Grade
New Construction N
Schools
School District Baltimore County Public Schools
Others
HOA Fee Include Common Area Maintenance,Ext Bldg Maint,Insurance,Reserve Funds,Snow Removal,Trash,Water
Senior Community No
Tax ID 04112400002720
Ownership Condominium
Security Features Main Entrance Lock,Sprinkler System - Indoor
Acceptable Financing Cash, Conventional, FHA, VA
Listing Terms Cash, Conventional, FHA, VA
Financing Cash,Conventional,FHA,VA
Special Listing Condition Standard
Read Less

Bought with Nanci A Diamond • Berkshire Hathaway HomeServices Homesale Realty
GET MORE INFORMATION




