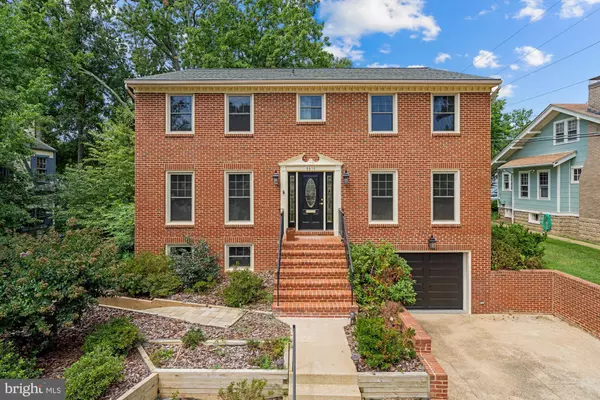For more information regarding the value of a property, please contact us for a free consultation.
2510 S FERN ST Arlington, VA 22202
Want to know what your home might be worth? Contact us for a FREE valuation!

Our team is ready to help you sell your home for the highest possible price ASAP
Key Details
Sold Price $1,507,500
Property Type Single Family Home
Sub Type Detached
Listing Status Sold
Purchase Type For Sale
Square Footage 2,974 sqft
Price per Sqft $506
Subdivision Aurora Hills
MLS Listing ID VAAR2020992
Sold Date 09/16/22
Style Colonial
Bedrooms 4
Full Baths 3
Half Baths 1
HOA Y/N N
Abv Grd Liv Area 2,974
Originating Board BRIGHT
Year Built 1987
Annual Tax Amount $12,068
Tax Year 2022
Lot Size 6,000 Sqft
Acres 0.14
Property Description
OFFERS DUE MON 8/15 at 6pm. You'll love this remarkable center hall colonial home in Aurora Hills! Such a great location and a perfect floor plan. Walk a couple blocks to restaurants, shops, Crystal City metro station, and so much more! Great sized rooms throughout the house. A perfect primary suite with a large walk-in closet (with elfa system), a balcony overlooking the backyard, and a brand new ensuite bathroom. All 4 bedrooms are very generous in size. The second bedroom also has an ensuite bathroom. 2 wood burning fireplaces (one in the primary bedroom). You'll surely notice all the details including the stately dentil crown molding. Amazing opportunity in the unfinished walkout basement with high ceilings, windows, and a rough-in for a full bath for even more space! 1 car garage (2 driveway spaces). Great closet space and storage throughout! Useful rear deck and yard. Built in 1987 - Original owners. Very well maintained with several updates through the years: new 75 gallon water heater (2021), newer Carrier HVAC (2015), newer Pella sliding glass door, newer windows (2019), newer washer/dryer, newer hardwood floors, newer roof (2012), Trex deck (2019) + more. Tons of recent updates too: New bathrooms, refinished floors throughout, fresh paint throughout, new light fixtures and ceiling fans, and so much more!
Location
State VA
County Arlington
Zoning R-5
Rooms
Basement Unfinished, Walkout Stairs, Windows, Workshop, Water Proofing System, Sump Pump, Space For Rooms, Rough Bath Plumb, Rear Entrance, Garage Access, Daylight, Partial, Connecting Stairway
Interior
Interior Features Attic, Built-Ins, Breakfast Area, Ceiling Fan(s), Crown Moldings, Floor Plan - Open, Formal/Separate Dining Room, Kitchen - Eat-In, Kitchen - Gourmet, Primary Bath(s), Recessed Lighting, Wood Floors
Hot Water Natural Gas
Heating Forced Air
Cooling Central A/C
Flooring Wood, Solid Hardwood, Ceramic Tile, Marble
Fireplaces Number 2
Fireplaces Type Mantel(s), Wood, Screen
Equipment Cooktop - Down Draft, Cooktop, Dishwasher, Disposal, Dryer, Washer, Water Heater, Exhaust Fan, Icemaker, Microwave, Oven - Double, Oven - Wall, Refrigerator, Stainless Steel Appliances
Fireplace Y
Window Features Double Hung,Double Pane,Energy Efficient,Screens
Appliance Cooktop - Down Draft, Cooktop, Dishwasher, Disposal, Dryer, Washer, Water Heater, Exhaust Fan, Icemaker, Microwave, Oven - Double, Oven - Wall, Refrigerator, Stainless Steel Appliances
Heat Source Natural Gas
Laundry Has Laundry, Main Floor
Exterior
Exterior Feature Balcony, Deck(s), Brick, Porch(es)
Garage Basement Garage, Garage - Front Entry, Garage Door Opener
Garage Spaces 3.0
Fence Wood, Rear
Waterfront N
Water Access N
Roof Type Architectural Shingle
Accessibility Doors - Lever Handle(s), Mobility Improvements, Ramp - Main Level
Porch Balcony, Deck(s), Brick, Porch(es)
Road Frontage City/County
Attached Garage 1
Total Parking Spaces 3
Garage Y
Building
Lot Description Landscaping, Rear Yard
Story 3
Foundation Block
Sewer Public Sewer
Water Public
Architectural Style Colonial
Level or Stories 3
Additional Building Above Grade, Below Grade
Structure Type Dry Wall,9'+ Ceilings
New Construction N
Schools
Elementary Schools Oakridge
Middle Schools Gunston
High Schools Wakefield
School District Arlington County Public Schools
Others
Senior Community No
Tax ID 36-049-022
Ownership Fee Simple
SqFt Source Assessor
Horse Property N
Special Listing Condition Standard
Read Less

Bought with Nicole McDonnell • Compass
GET MORE INFORMATION




