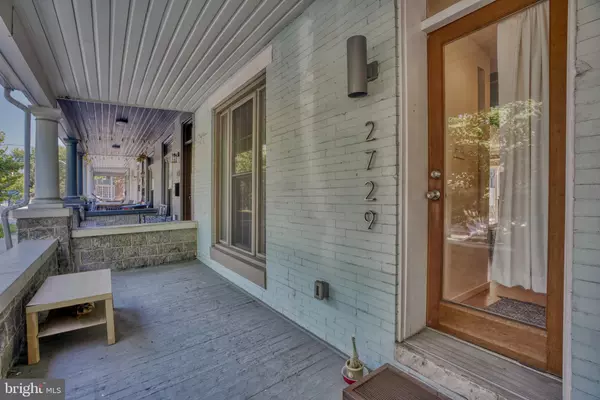For more information regarding the value of a property, please contact us for a free consultation.
2729 N HOWARD ST Baltimore, MD 21218
Want to know what your home might be worth? Contact us for a FREE valuation!

Our team is ready to help you sell your home for the highest possible price ASAP
Key Details
Sold Price $340,000
Property Type Townhouse
Sub Type Interior Row/Townhouse
Listing Status Sold
Purchase Type For Sale
Square Footage 1,520 sqft
Price per Sqft $223
Subdivision Charles Village
MLS Listing ID MDBA2011204
Sold Date 10/15/21
Style Federal
Bedrooms 2
Full Baths 2
HOA Y/N N
Abv Grd Liv Area 1,520
Originating Board BRIGHT
Year Built 1920
Annual Tax Amount $3,476
Tax Year 2021
Lot Size 1,474 Sqft
Acres 0.03
Property Description
One of a Kind- 2 BR, 2 BA Custom Porch Front Townhome in Charles Village at the edge of Remington.
This Unique Home (rehabbed 2014) has everything you need and much more! Gourmet Kitchen with Quartz Countertops, Cabinet Space & Breakfast Bar. Stainless Steel appliances including Range and Separate Oven! Sliding Glass Doors allows lots of Light and leads to a Wonderful Private Fenced Backyard with Hardscape and Deck! Bamboo Floors, Exposed Brick, Exposed Beam Ceiling, Spiral Ducts, Oversized Custom windows, & Open Riser Stairs w/Reclaimed Wooden Treads are some of special upgrades. Primary Suite with Private Bathroom. Washer and Dryer located on 2nd Floor. Located across the street from Remington and a few blocks from Johns Hopkins Homewood Campus, R House, Charmingtons, I83 and much more. Walk Score of 88.
Subject to CVCBD (Charles Village Community Benefits District) surtax FY2022 =$184.12
Location
State MD
County Baltimore City
Zoning R-7
Rooms
Other Rooms Living Room, Dining Room, Primary Bedroom, Bedroom 2, Kitchen, Bathroom 2, Primary Bathroom
Basement Full, Unfinished
Interior
Interior Features Ceiling Fan(s), Exposed Beams, Floor Plan - Open, Kitchen - Gourmet, Primary Bath(s), Recessed Lighting
Hot Water Electric
Heating Forced Air
Cooling Central A/C, Ceiling Fan(s)
Flooring Bamboo
Equipment Built-In Range, Range Hood, Oven/Range - Gas, Oven - Wall, Oven - Single, Stainless Steel Appliances, Dishwasher, Disposal, Washer, Dryer
Window Features Double Pane,Energy Efficient,Screens,Sliding
Appliance Built-In Range, Range Hood, Oven/Range - Gas, Oven - Wall, Oven - Single, Stainless Steel Appliances, Dishwasher, Disposal, Washer, Dryer
Heat Source Natural Gas
Exterior
Exterior Feature Patio(s), Deck(s)
Fence Wood, Privacy
Waterfront N
Water Access N
Roof Type Cool/White
Accessibility None
Porch Patio(s), Deck(s)
Garage N
Building
Story 3
Foundation Stone
Sewer Public Sewer
Water Public
Architectural Style Federal
Level or Stories 3
Additional Building Above Grade, Below Grade
Structure Type 9'+ Ceilings
New Construction N
Schools
School District Baltimore City Public Schools
Others
Pets Allowed Y
Senior Community No
Tax ID 0312033646 057
Ownership Ground Rent
SqFt Source Estimated
Acceptable Financing Conventional, Cash, FHA
Listing Terms Conventional, Cash, FHA
Financing Conventional,Cash,FHA
Special Listing Condition Standard
Pets Description No Pet Restrictions
Read Less

Bought with Matthew D Rhine • Keller Williams Legacy
GET MORE INFORMATION




