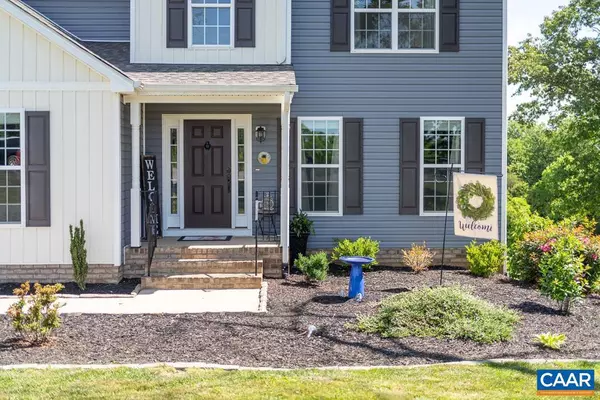For more information regarding the value of a property, please contact us for a free consultation.
1237 WOODCOCK PL PL Scottsville, VA 24590
Want to know what your home might be worth? Contact us for a FREE valuation!

Our team is ready to help you sell your home for the highest possible price ASAP
Key Details
Sold Price $462,500
Property Type Single Family Home
Sub Type Detached
Listing Status Sold
Purchase Type For Sale
Square Footage 2,915 sqft
Price per Sqft $158
Subdivision None Available
MLS Listing ID 618282
Sold Date 07/26/21
Style Other
Bedrooms 4
Full Baths 3
Half Baths 1
HOA Y/N N
Abv Grd Liv Area 1,995
Originating Board CAAR
Year Built 2017
Annual Tax Amount $2,775
Tax Year 2020
Lot Size 5.730 Acres
Acres 5.73
Property Description
Enjoy memorable sunsets, gently rolling hills, and pastoral views from a 5.5 acre elevated homesite just minutes from Scottsville breweries & the James River. Only 17 miles to Charlottesville & UVA. Situated on a private cul de sac, enter into the stately two floor foyer; on to the great room w/ gas fireplace, kitchen, & breakfast room nook. The open floorplan, stainless steel Kitchen Aid appliances, Dual Fuel range, quartz countertops, custom subway tile backsplash & separate butler?s pantry w/ built-in cabinetry will thrill chefs. The adjoining, expansive, and elevated deck is ideal for outdoor entertaining or watching the children on the new play set. Hardwood floors run throughout the 1st and 2nd levels. The 2nd floor's enormous master suite includes a large walk-in closet, tray ceiling, custom crown molding, & spacious master bath. Two other upstairs bedrooms share a separate full-bath. Walk-out basement features substantial den, full-bath w/ tile shower, & guest room. Additional highlights: InterLock Generator Integration; side entry, oversized 2 car garage w/ custom shelving & kayak roof storage; 500 gal LP tank; landscaping, safety & accent lighting; two-zone HVAC w/ independent dehumidification & MERV 16 air filtration.,Fireplace in Great Room
Location
State VA
County Albemarle
Zoning R6
Rooms
Other Rooms Dining Room, Primary Bedroom, Kitchen, Den, Foyer, Breakfast Room, Great Room, Laundry, Primary Bathroom, Full Bath, Half Bath, Additional Bedroom
Basement Fully Finished, Walkout Level, Windows
Interior
Interior Features Walk-in Closet(s), Breakfast Area, Pantry
Heating Heat Pump(s)
Cooling Central A/C, Heat Pump(s)
Fireplaces Number 1
Fireplaces Type Gas/Propane
Equipment Dryer, Washer, Dishwasher, Oven/Range - Gas, Microwave, Refrigerator
Fireplace Y
Appliance Dryer, Washer, Dishwasher, Oven/Range - Gas, Microwave, Refrigerator
Exterior
Exterior Feature Porch(es)
Garage Garage - Side Entry, Oversized
Roof Type Architectural Shingle
Accessibility None
Porch Porch(es)
Garage N
Building
Lot Description Sloping
Story 2
Foundation Block
Sewer Septic Exists
Water Well
Architectural Style Other
Level or Stories 2
Additional Building Above Grade, Below Grade
New Construction N
Schools
Elementary Schools Scottsville
Middle Schools Walton
High Schools Monticello
School District Albemarle County Public Schools
Others
Senior Community No
Ownership Other
Special Listing Condition Standard
Read Less

Bought with STEVE WHITE • HOWARD HANNA ROY WHEELER REALTY - CHARLOTTESVILLE
GET MORE INFORMATION




