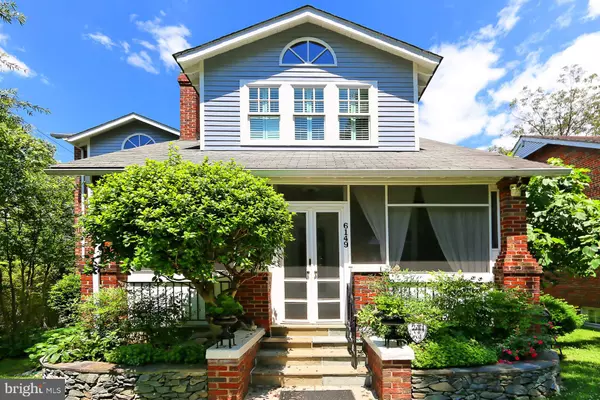For more information regarding the value of a property, please contact us for a free consultation.
6149 UTAH AVE NW Washington, DC 20015
Want to know what your home might be worth? Contact us for a FREE valuation!

Our team is ready to help you sell your home for the highest possible price ASAP
Key Details
Sold Price $1,375,000
Property Type Single Family Home
Sub Type Detached
Listing Status Sold
Purchase Type For Sale
Square Footage 2,647 sqft
Price per Sqft $519
Subdivision Chevy Chase
MLS Listing ID DCDC2002002
Sold Date 09/24/21
Style Other
Bedrooms 3
Full Baths 2
Half Baths 1
HOA Y/N N
Abv Grd Liv Area 2,647
Originating Board BRIGHT
Year Built 1931
Annual Tax Amount $3,744
Tax Year 2020
Lot Size 4,910 Sqft
Acres 0.11
Property Description
Where to begin to describe this treasure of a home that exudes charm from the enchanting and welcoming front porch that is screened and private with a dining area and a magical sitting area to read or simply reflect. Then you enter this tastefully and architecturally interesting gracious renovated residence. Deceiving from the exterior, renovations embrace the grace of the out of doors and provides living areas that are creative, filled with abundance of windows, skylights, elegance and unique niches for all. Truly special. Current owners purchased in 1978, have been loving caring for and significantly and interestingly
improving all these many years.
Main level LR with wood burning FP, gracious DR, FR w gas FP & soaring ceiling & built-ins, office w skylights and French doors to deck and patio, bonus additional sitting room, kitchen with table space, powder room.
2nd level features MBR with dressing area, super bath with soaking tub, two additional bedrooms, hall bath and upstairs W/D. LL has additional W/D, storage, utility closet and exit to rear yard.
Beautifully landscaped expansive deck and patio, gas grill.
A true pleasure to show; by appointment only. Kindly
Seller reserves the right to accept/reject any and all offers.
Thank you
Location
State DC
County Washington
Zoning R1
Direction East
Rooms
Basement Daylight, Full, Rear Entrance, Windows, Walkout Stairs, Outside Entrance, Improved
Interior
Interior Features Breakfast Area, Built-Ins, Formal/Separate Dining Room, Floor Plan - Open, Kitchen - Country, Kitchen - Eat-In, Kitchen - Table Space, Recessed Lighting, Skylight(s), Walk-in Closet(s), Window Treatments, Wood Floors, Other
Hot Water Electric
Heating Central
Cooling Central A/C
Fireplaces Number 2
Heat Source Natural Gas
Exterior
Parking Features Garage - Rear Entry, Garage Door Opener, Additional Storage Area
Garage Spaces 1.0
Fence Fully
Water Access N
Accessibility Other
Total Parking Spaces 1
Garage Y
Building
Story 3
Sewer Public Sewer
Water Public
Architectural Style Other
Level or Stories 3
Additional Building Above Grade, Below Grade
New Construction N
Schools
Elementary Schools Lafayette
Middle Schools Deal
High Schools Jackson-Reed
School District District Of Columbia Public Schools
Others
Senior Community No
Tax ID 2333//0078
Ownership Fee Simple
SqFt Source Assessor
Special Listing Condition Standard
Read Less

Bought with Toni A Ghazi • Compass
GET MORE INFORMATION




