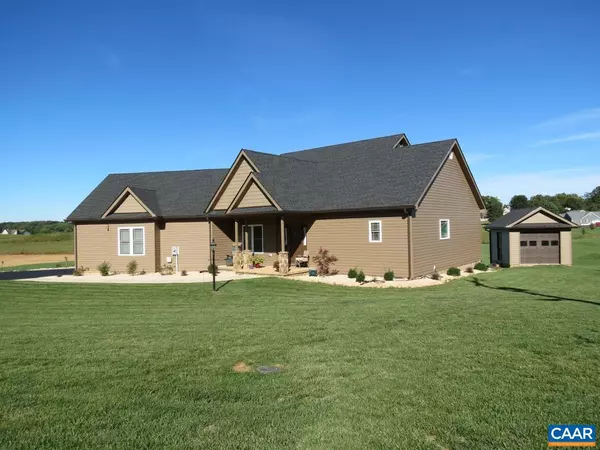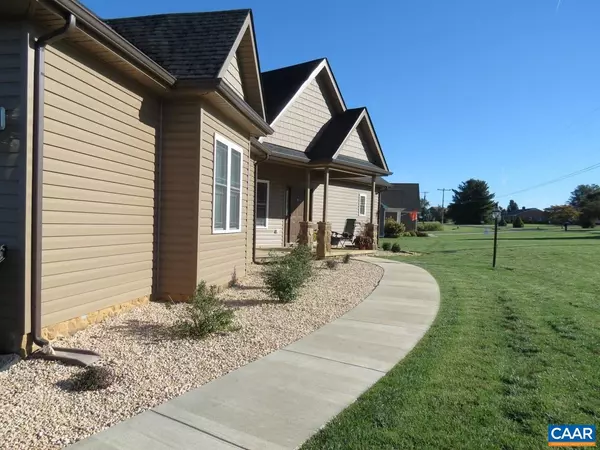For more information regarding the value of a property, please contact us for a free consultation.
51 HALL SCHOOL RD Waynesboro, VA 22980
Want to know what your home might be worth? Contact us for a FREE valuation!

Our team is ready to help you sell your home for the highest possible price ASAP
Key Details
Sold Price $389,000
Property Type Single Family Home
Sub Type Detached
Listing Status Sold
Purchase Type For Sale
Square Footage 2,355 sqft
Price per Sqft $165
Subdivision None Available
MLS Listing ID 622724
Sold Date 10/28/21
Style Ranch/Rambler
Bedrooms 3
Full Baths 2
HOA Y/N N
Abv Grd Liv Area 2,355
Originating Board CAAR
Year Built 2019
Annual Tax Amount $2,037
Tax Year 2021
Lot Size 1.340 Acres
Acres 1.34
Property Description
SINGLE LEVEL EASY-CARE HOME. You will love this stunning, nearly new, one level home only 3 miles from I-64. It features 3 bedrooms, 2 bathrooms on 1.35 Acres. Beautiful hardwood floors throughout, screened back porch, huge garage suitable for large vehicles with workspace area, paved driveway, detached garage for lawn equipment, gourmet kitchen with granite counters and slide out shelves in Whiskey Black cabinets. Image cuddling up to a beautiful, cozy stone gas fireplace with a good book as Winter approaches. Owner?s suite has crown molding, huge walk-in closet, and owner?s bathroom has a deep soaking tub, a tiled walk-in shower with seat, tiled floors; crown and wainscoting in dining room; breakfast nook; extra insulation in ceiling. Lots of landscaping; beautiful mountain views, picturesque and peaceful. Enjoy fresh vegetables in season from nearby farmer?s markets. Conveniently located to shopping, doctors, hospitals, restaurants.,Granite Counter,Wood Cabinets,Fireplace in Great Room
Location
State VA
County Augusta
Zoning A-1
Rooms
Other Rooms Dining Room, Primary Bedroom, Kitchen, Great Room, Laundry, Primary Bathroom, Full Bath, Additional Bedroom
Main Level Bedrooms 3
Interior
Interior Features Walk-in Closet(s), Breakfast Area, Pantry, Recessed Lighting, Entry Level Bedroom
Heating Central, Heat Pump(s)
Cooling Central A/C, Heat Pump(s)
Flooring Ceramic Tile, Hardwood
Fireplaces Number 1
Fireplaces Type Heatilator, Gas/Propane, Stone
Equipment Washer/Dryer Hookups Only, Dishwasher, Disposal, Oven/Range - Gas, Microwave, Refrigerator
Fireplace Y
Window Features Double Hung,Insulated
Appliance Washer/Dryer Hookups Only, Dishwasher, Disposal, Oven/Range - Gas, Microwave, Refrigerator
Heat Source Other, Propane - Owned
Exterior
Exterior Feature Porch(es), Screened
Garage Other, Garage - Side Entry, Oversized
View Mountain, Pasture, Garden/Lawn
Roof Type Composite
Farm Other
Accessibility Grab Bars Mod, Mobility Improvements
Porch Porch(es), Screened
Road Frontage Public
Garage Y
Building
Lot Description Landscaping, Sloping, Open
Story 1
Foundation Block
Sewer Septic Exists
Water Public
Architectural Style Ranch/Rambler
Level or Stories 1
Additional Building Above Grade, Below Grade
Structure Type 9'+ Ceilings,Tray Ceilings
New Construction N
Schools
Elementary Schools Stuarts Draft
Middle Schools Stuarts Draft
High Schools Stuarts Draft
School District Augusta County Public Schools
Others
Ownership Other
Security Features Smoke Detector
Special Listing Condition Standard
Read Less

Bought with Default Agent • Default Office
GET MORE INFORMATION




