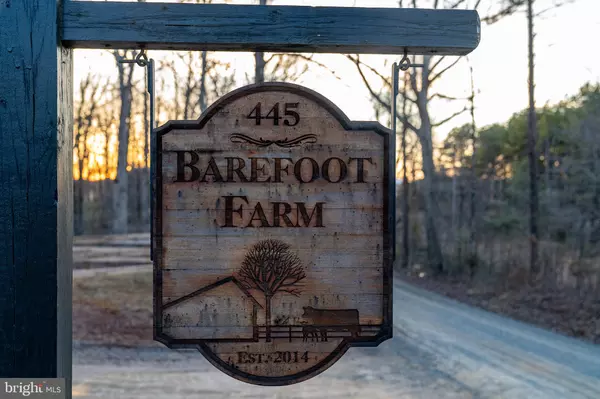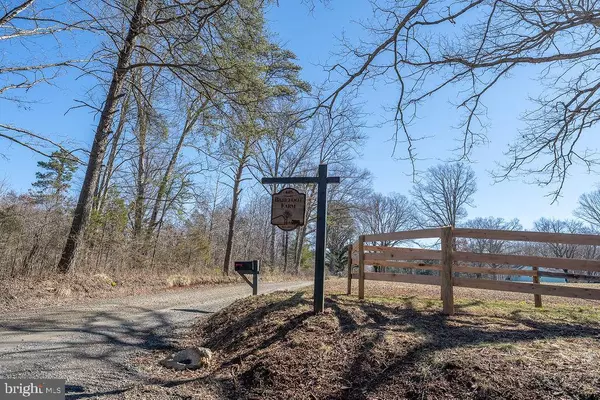For more information regarding the value of a property, please contact us for a free consultation.
445 GLENDOWER RD Scottsville, VA 24590
Want to know what your home might be worth? Contact us for a FREE valuation!

Our team is ready to help you sell your home for the highest possible price ASAP
Key Details
Sold Price $1,175,000
Property Type Single Family Home
Sub Type Detached
Listing Status Sold
Purchase Type For Sale
Square Footage 4,298 sqft
Price per Sqft $273
Subdivision None Available
MLS Listing ID VAAB102212
Sold Date 04/20/21
Style Other,Traditional
Bedrooms 3
Full Baths 3
Half Baths 1
HOA Y/N N
Abv Grd Liv Area 3,068
Originating Board BRIGHT
Year Built 1992
Annual Tax Amount $5,658
Tax Year 2020
Lot Size 48.016 Acres
Acres 48.02
Property Description
Barefoot Farm - Located in Southern Albemarle county on a quiet country lane you find this quintessential 48 acre farm offering rolling board fenced pasture along with mixed hardwoods, streams and idyllic pond with small island that can be enjoyed from the covered front porch of the main house. Main house has had recent remodeling completed in the bright natural light filled kitchen along with the master bath. The residence features close to 4,300 sq ft of finished living space that includes a main floor master suite, vaulted ceiling family room, hardwood floors, and full finished terrace level recreation room. Outside improvements include two barns and a chicken coop. Parcel is comprised of two tax map parcels combined with long road frontage and multiple division rights. Perfect for a family compound and only 15-20 minutes from downtown Charlottesville and UVA.
Location
State VA
County Albemarle
Zoning RA
Rooms
Other Rooms Dining Room, Primary Bedroom, Bedroom 2, Kitchen, Family Room, Bedroom 1, Laundry, Mud Room, Recreation Room, Bathroom 1, Primary Bathroom, Full Bath, Half Bath
Basement Daylight, Full, Fully Finished, Heated, Improved, Interior Access, Outside Entrance, Poured Concrete, Side Entrance, Walkout Level, Windows, Workshop
Main Level Bedrooms 1
Interior
Interior Features Attic, Bar, Breakfast Area, Carpet, Ceiling Fan(s), Dining Area, Entry Level Bedroom, Family Room Off Kitchen, Floor Plan - Open
Hot Water Electric
Heating Heat Pump(s)
Cooling Central A/C
Flooring Carpet, Ceramic Tile, Hardwood, Vinyl
Equipment Built-In Microwave, Dishwasher, Dryer, Icemaker, Oven/Range - Gas, Stainless Steel Appliances, Washer
Fireplace N
Window Features Double Hung
Appliance Built-In Microwave, Dishwasher, Dryer, Icemaker, Oven/Range - Gas, Stainless Steel Appliances, Washer
Heat Source Electric
Laundry Main Floor
Exterior
Exterior Feature Deck(s), Patio(s), Porch(es)
Garage Garage - Side Entry, Garage Door Opener, Inside Access
Garage Spaces 22.0
Fence Board, Fully
Utilities Available Under Ground
Waterfront N
Water Access N
View Creek/Stream, Lake, Pasture, Mountain
Roof Type Architectural Shingle
Street Surface Gravel
Farm Livestock,Horse,Hay
Accessibility None
Porch Deck(s), Patio(s), Porch(es)
Road Frontage State
Attached Garage 2
Total Parking Spaces 22
Garage Y
Building
Lot Description Front Yard, Landscaping, Not In Development, Partly Wooded, Private, Rear Yard, Road Frontage, Rural, Secluded, SideYard(s), Stream/Creek, Subdivision Possible
Story 1.5
Sewer On Site Septic
Water Private
Architectural Style Other, Traditional
Level or Stories 1.5
Additional Building Above Grade, Below Grade
Structure Type Vaulted Ceilings
New Construction N
Schools
Elementary Schools Scottsville
Middle Schools Walton
High Schools Monticello
School District Albemarle County Public Schools
Others
Senior Community No
Tax ID 122000000012B0
Ownership Fee Simple
SqFt Source Assessor
Acceptable Financing Cash, Conventional, FHA, USDA, VA, VHDA
Horse Property Y
Horse Feature Horse Trails, Horses Allowed, Paddock, Stable(s)
Listing Terms Cash, Conventional, FHA, USDA, VA, VHDA
Financing Cash,Conventional,FHA,USDA,VA,VHDA
Special Listing Condition Standard
Read Less

Bought with ERIN GARCIA • LORING WOODRIFF REAL ESTATE ASSOCIATES
GET MORE INFORMATION




