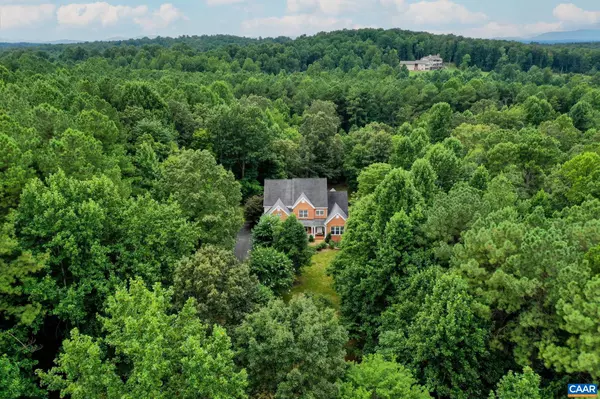For more information regarding the value of a property, please contact us for a free consultation.
280 BUFFALO HILLS RD Earlysville, VA 22936
Want to know what your home might be worth? Contact us for a FREE valuation!

Our team is ready to help you sell your home for the highest possible price ASAP
Key Details
Sold Price $645,000
Property Type Single Family Home
Sub Type Detached
Listing Status Sold
Purchase Type For Sale
Square Footage 2,681 sqft
Price per Sqft $240
Subdivision Unknown
MLS Listing ID 634012
Sold Date 10/28/22
Style Other
Bedrooms 4
Full Baths 3
Half Baths 1
HOA Y/N Y
Abv Grd Liv Area 2,617
Originating Board CAAR
Year Built 2002
Annual Tax Amount $5,062
Tax Year 2022
Lot Size 6.270 Acres
Acres 6.27
Property Description
Experience a main-level living, private wooded retreat just 15 minutes from Charlottesville with high speed internet! The light- filled foyer leads to a home office with glass French doors for privacy and a formal dining room with wainscoting and tray ceiling. The open floor plan features a great room with soaring vaulted ceilings remote-controlled blinds and excellent light that is open to the gourmet kitchen with maple cabinets, solid surface counters, stainless appliances and MORE! Enjoy the outdoors on the screened porch and large deck with hot tub. Roast marshmallows at the fire pit and collect your own eggs from the fully automated chicken coop! You'll love the first floor owners suite with tray ceiling, dual custom walk-in closets, soaking tub with nature views and separate shower. Second level features three additional bedrooms and a full bathroom. The huge, partially finished walk-out basement with finished full bathroom offers endless organized storage space and room to grow! Home features partial generator, new windows, water softener and so much more!,Glass Front Cabinets,Maple Cabinets,Solid Surface Counter,Wood Cabinets,Fireplace in Great Room
Location
State VA
County Albemarle
Zoning R
Rooms
Other Rooms Dining Room, Kitchen, Foyer, Great Room, Laundry, Office, Utility Room, Full Bath, Half Bath, Additional Bedroom
Basement Full, Interior Access, Outside Entrance, Unfinished, Walkout Level
Interior
Interior Features Skylight(s), Walk-in Closet(s), Breakfast Area, Kitchen - Island, Pantry, Recessed Lighting, Entry Level Bedroom
Heating Forced Air
Cooling Programmable Thermostat, Central A/C
Flooring Carpet, Ceramic Tile, Hardwood
Fireplaces Number 1
Fireplaces Type Gas/Propane, Stone
Equipment Water Conditioner - Owned, Washer/Dryer Hookups Only, Dishwasher, Disposal, Oven/Range - Gas, Microwave, Refrigerator
Fireplace Y
Window Features Insulated,Energy Efficient,Screens
Appliance Water Conditioner - Owned, Washer/Dryer Hookups Only, Dishwasher, Disposal, Oven/Range - Gas, Microwave, Refrigerator
Exterior
Garage Other, Garage - Side Entry
Amenities Available Jog/Walk Path
View Garden/Lawn
Roof Type Composite
Accessibility None
Garage Y
Building
Lot Description Landscaping, Partly Wooded, Secluded
Story 2
Foundation Concrete Perimeter
Sewer Septic Exists
Water Well
Architectural Style Other
Level or Stories 2
Additional Building Above Grade, Below Grade
Structure Type Vaulted Ceilings,Cathedral Ceilings
New Construction N
Schools
Elementary Schools Broadus Wood
High Schools Albemarle
School District Albemarle County Public Schools
Others
Ownership Other
Security Features Smoke Detector
Special Listing Condition Standard
Read Less

Bought with LISA LYONS • LORING WOODRIFF REAL ESTATE ASSOCIATES
GET MORE INFORMATION




