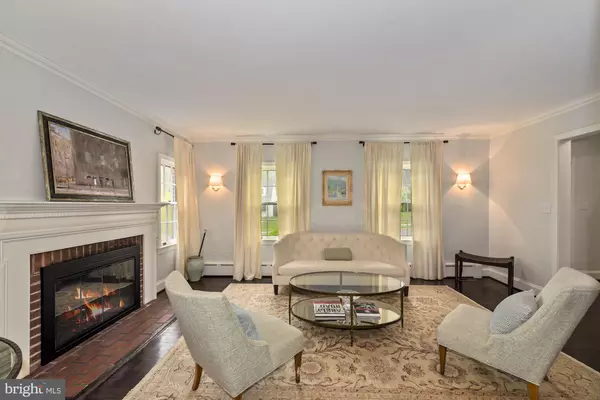For more information regarding the value of a property, please contact us for a free consultation.
3412 RITTENHOUSE ST NW Washington, DC 20015
Want to know what your home might be worth? Contact us for a FREE valuation!

Our team is ready to help you sell your home for the highest possible price ASAP
Key Details
Sold Price $1,710,000
Property Type Single Family Home
Sub Type Detached
Listing Status Sold
Purchase Type For Sale
Square Footage 3,328 sqft
Price per Sqft $513
Subdivision Chevy Chase
MLS Listing ID DCDC512334
Sold Date 06/04/21
Style Colonial
Bedrooms 5
Full Baths 3
Half Baths 1
HOA Y/N N
Abv Grd Liv Area 2,578
Originating Board BRIGHT
Year Built 1936
Annual Tax Amount $8,971
Tax Year 2020
Lot Size 3,122 Sqft
Acres 0.07
Property Description
Located on one of the premier blocks in Chevy Chase DC, this charming center hall colonial will welcome you to call it your new home! Four finished levels, beautiful wood floors, 5 true bedrooms, large windows with plantation shutters that fill the house with wonderful natural light, a 1st floor exit to fenced backyard through the dining room and kitchen/family room are just a few of its fabulous features. The wood-burning fireplace with mantel in living room and terrific addition (completed in 2017) makes it perfect for modern living. The 2nd floor offers main bedroom with updated adjacent full bath, 2 additional, good-size bedrooms and a hall bath with window and linen closet. The top floor has 2 additional bedrooms. The lower level has a good-size family/recreation/playroom plus an additional room perfect for a small office, full bath, laundry and extra storage room. Beautiful chair railing and crown molding add to make this property special. A short walk to Lafayette Elementary school, transportation and Connecticut Avenue shopping are just some of the features of this special neighborhood.
Location
State DC
County Washington
Zoning RESIDENTIAL
Direction North
Rooms
Other Rooms Storage Room
Basement Connecting Stairway, Fully Finished, Heated
Interior
Interior Features Chair Railings, Crown Moldings, Family Room Off Kitchen, Floor Plan - Traditional, Formal/Separate Dining Room, Kitchen - Gourmet, Recessed Lighting, Window Treatments, Wood Floors
Hot Water Natural Gas
Heating Forced Air
Cooling Central A/C
Flooring Hardwood, Carpet
Fireplaces Number 1
Fireplaces Type Fireplace - Glass Doors, Mantel(s), Wood
Equipment Built-In Microwave, Dishwasher, Disposal, Dryer, Exhaust Fan, Oven - Double, Oven - Self Cleaning, Oven - Wall, Oven/Range - Gas, Refrigerator, Range Hood, Stainless Steel Appliances
Fireplace Y
Window Features Screens,Wood Frame
Appliance Built-In Microwave, Dishwasher, Disposal, Dryer, Exhaust Fan, Oven - Double, Oven - Self Cleaning, Oven - Wall, Oven/Range - Gas, Refrigerator, Range Hood, Stainless Steel Appliances
Heat Source Natural Gas
Exterior
Fence Rear, Wood
Utilities Available Natural Gas Available, Electric Available
Water Access N
Roof Type Slate
Accessibility None
Garage N
Building
Lot Description Rear Yard
Story 4
Sewer Public Sewer
Water Public
Architectural Style Colonial
Level or Stories 4
Additional Building Above Grade, Below Grade
Structure Type Dry Wall
New Construction N
Schools
Elementary Schools Lafayette
Middle Schools Deal
High Schools Jackson-Reed
School District District Of Columbia Public Schools
Others
Pets Allowed Y
Senior Community No
Tax ID 2010//0057
Ownership Fee Simple
SqFt Source Assessor
Horse Property N
Special Listing Condition Standard
Pets Allowed No Pet Restrictions
Read Less

Bought with Gerry Gretschel • McEnearney Associates, Inc.
GET MORE INFORMATION




