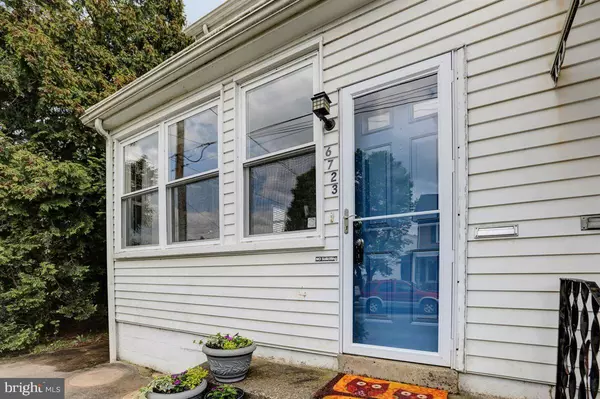For more information regarding the value of a property, please contact us for a free consultation.
6723 CLEARFIELD ST Harrisburg, PA 17111
Want to know what your home might be worth? Contact us for a FREE valuation!

Our team is ready to help you sell your home for the highest possible price ASAP
Key Details
Sold Price $160,000
Property Type Single Family Home
Sub Type Twin/Semi-Detached
Listing Status Sold
Purchase Type For Sale
Square Footage 2,072 sqft
Price per Sqft $77
Subdivision Swatara Township
MLS Listing ID PADA133004
Sold Date 07/23/21
Style Traditional
Bedrooms 3
Full Baths 1
Half Baths 1
HOA Y/N N
Abv Grd Liv Area 1,722
Originating Board BRIGHT
Year Built 1900
Annual Tax Amount $2,205
Tax Year 2020
Lot Size 10,890 Sqft
Acres 0.25
Property Description
Opportunity abounds with this semi-detached home offering 3 beds, 1 baths, a sunroom, screened-in porch, deck, and laundry room, in addition to a one-car garage and paved off-street parking area. Enjoy the beautiful refinished Heart of Pine flooring in the primary bedroom and cedar closet in the walk-up attic. With a new roof and heating system installed in 2012, new dishwasher in 2017, new back door with storm door in 2019, and new front storm door in 2019, the major items are covered. The refrigerator, gas stove, washer, dryer and 4 A/C window units are also included. With a nice-sized deck, screened-in porch and spacious fenced-in back yard, there is plenty of space for entertaining and enjoying time with family outdoors. The sunroom, finished basement, and walk-up attic (which could be finished) offer plenty of spaces to spread out indoors. And, with a one-car detached garage, paved driveway with parking area, and on-street parking, there is plenty of parking for you and your guests. On top of all of these perks, youll love the recently finished office/studio in the upstairs of the detached garage, which was completely upgraded in 2018. This space offers ALL NEW windows, electric with subpanel, ceiling fan, heat, flooring, closet, and speakers in the ceiling. Closet doors were not installed, but will be left for the new buyer. So many possibilities for this space - could be used as a great work-from-home office space, game-room/hangout space, art studio, mancave or she-shed! The one-car garage underneath - with access from the alley - offers lighting and electric, and could be used for parking a car or as an amazing shed/workshop workbench and shelving are included. This home is located in a great neighborhood with easy access to restaurants, shopping, and highways. Dont miss out schedule a time to see this cozy home today!
Location
State PA
County Dauphin
Area Swatara Twp (14063)
Zoning MED. DENSITY RESIDENTIAL
Rooms
Other Rooms Living Room, Dining Room, Primary Bedroom, Bedroom 2, Bedroom 3, Kitchen, Game Room, Sun/Florida Room, Laundry, Bathroom 1, Attic, Half Bath
Basement Full
Interior
Interior Features Attic, Built-Ins, Carpet, Cedar Closet(s), Ceiling Fan(s), Floor Plan - Open, Tub Shower, Wainscotting, Wood Floors, Bar
Hot Water Natural Gas
Heating Baseboard - Hot Water, Baseboard - Electric
Cooling Ceiling Fan(s), Window Unit(s)
Flooring Carpet, Vinyl, Hardwood
Equipment Dishwasher, Dryer - Electric, Oven/Range - Gas, Range Hood, Refrigerator, Washer, Water Heater
Fireplace N
Appliance Dishwasher, Dryer - Electric, Oven/Range - Gas, Range Hood, Refrigerator, Washer, Water Heater
Heat Source Natural Gas, Electric
Laundry Main Floor
Exterior
Exterior Feature Deck(s), Screened, Porch(es)
Garage Oversized
Garage Spaces 4.0
Fence Wood
Utilities Available Cable TV Available, Electric Available, Natural Gas Available, Sewer Available, Water Available
Waterfront N
Water Access N
Roof Type Composite
Accessibility None
Porch Deck(s), Screened, Porch(es)
Total Parking Spaces 4
Garage Y
Building
Lot Description Corner, Flag, Level, Not In Development, Rear Yard
Story 2
Foundation Active Radon Mitigation, Block
Sewer Public Sewer
Water Public
Architectural Style Traditional
Level or Stories 2
Additional Building Above Grade, Below Grade
New Construction N
Schools
Elementary Schools Rutherford
Middle Schools Central Dauphin East
High Schools Central Dauphin East
School District Central Dauphin
Others
Senior Community No
Tax ID 63-021-098-000-0000
Ownership Fee Simple
SqFt Source Estimated
Acceptable Financing Cash, Conventional
Listing Terms Cash, Conventional
Financing Cash,Conventional
Special Listing Condition Standard
Read Less

Bought with CESAR FRANKLIN LIRIANO-TORRES • Iron Valley Real Estate
GET MORE INFORMATION




