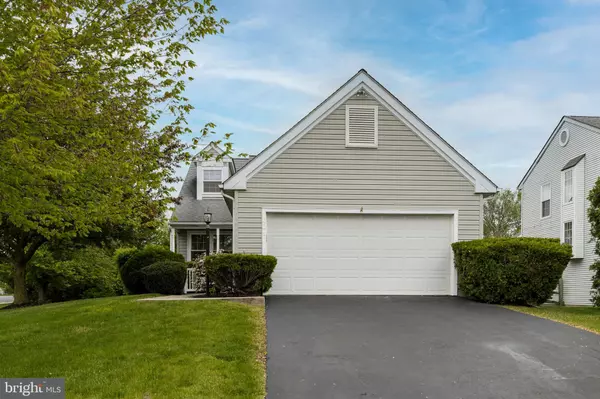For more information regarding the value of a property, please contact us for a free consultation.
401 TUDOR RD Collegeville, PA 19426
Want to know what your home might be worth? Contact us for a FREE valuation!

Our team is ready to help you sell your home for the highest possible price ASAP
Key Details
Sold Price $400,000
Property Type Single Family Home
Sub Type Detached
Listing Status Sold
Purchase Type For Sale
Square Footage 1,763 sqft
Price per Sqft $226
Subdivision Cranberry Estates
MLS Listing ID PAMC692748
Sold Date 06/30/21
Style Cape Cod
Bedrooms 3
Full Baths 2
Half Baths 1
HOA Fees $10/ann
HOA Y/N Y
Abv Grd Liv Area 1,456
Originating Board BRIGHT
Year Built 1993
Annual Tax Amount $5,681
Tax Year 2020
Lot Size 0.275 Acres
Acres 0.28
Lot Dimensions 85.00 x 0.00
Property Description
Well Maintained Three Bedroom Colonial with Two and Haft Bathrooms in Excellent Condition situated in Cranberry Estates and Perkiomen Valley School District on a Corner Lot. First Floor features Open Floor Plan with Cathedral Ceiling. Master Bedroom and Bath. Living/Dining Room with Pergo Floors. Kitchen has new refrigerator, Corian Counter Tops and Breakfast Bar which leads out to the Open Private Deck. Laundry Room with 2 year old washer and dryer. 2 Car Garage. Second Floor has 2 bedrooms with a full Bath. Partially Finished basement adds 300 sq/ft, features Berber Carpeting and walk out slider doors to a patio.
Location
State PA
County Montgomery
Area Perkiomen Twp (10648)
Zoning RES
Rooms
Other Rooms Living Room, Dining Room, Bedroom 2, Kitchen, Basement, Bedroom 1
Basement Full, Partially Finished, Poured Concrete, Walkout Level
Main Level Bedrooms 1
Interior
Hot Water Natural Gas
Heating Forced Air
Cooling Central A/C
Flooring Partially Carpeted
Equipment Dishwasher, Disposal, Energy Efficient Appliances
Fireplace N
Appliance Dishwasher, Disposal, Energy Efficient Appliances
Heat Source Oil
Laundry Main Floor
Exterior
Garage Garage Door Opener, Garage - Front Entry
Garage Spaces 2.0
Amenities Available Basketball Courts, Tennis Courts, Common Grounds
Water Access N
Roof Type Asphalt
Accessibility None
Attached Garage 2
Total Parking Spaces 2
Garage Y
Building
Lot Description Corner, Irregular, Front Yard, Rear Yard
Story 2
Sewer Public Sewer
Water Public
Architectural Style Cape Cod
Level or Stories 2
Additional Building Above Grade, Below Grade
New Construction N
Schools
Elementary Schools Evergreen
Middle Schools Perk Valley East
High Schools Perkiomen Valley
School District Perkiomen Valley
Others
HOA Fee Include Common Area Maintenance
Senior Community No
Tax ID 48-00-02239-674
Ownership Fee Simple
SqFt Source Assessor
Acceptable Financing Conventional, FHA, Cash
Horse Property N
Listing Terms Conventional, FHA, Cash
Financing Conventional,FHA,Cash
Special Listing Condition Standard
Read Less

Bought with Karen Nichol Rader • Live Well Realty
GET MORE INFORMATION




