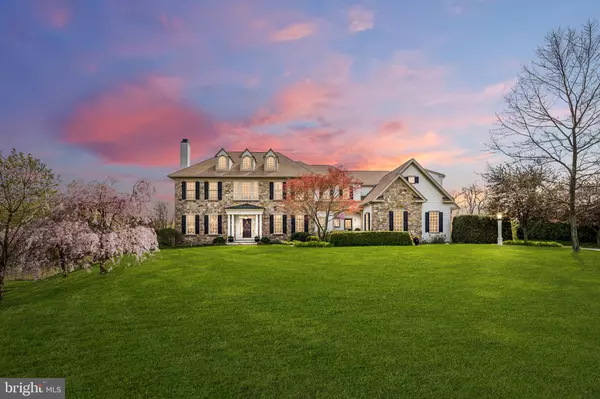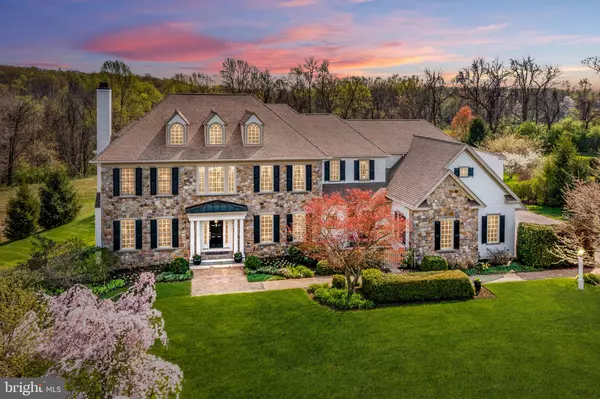For more information regarding the value of a property, please contact us for a free consultation.
36 CUMBERLAND DR Downingtown, PA 19335
Want to know what your home might be worth? Contact us for a FREE valuation!

Our team is ready to help you sell your home for the highest possible price ASAP
Key Details
Sold Price $1,145,000
Property Type Single Family Home
Sub Type Detached
Listing Status Sold
Purchase Type For Sale
Square Footage 5,948 sqft
Price per Sqft $192
Subdivision Cumberland Meadows
MLS Listing ID PACT2006664
Sold Date 08/31/21
Style Colonial
Bedrooms 5
Full Baths 4
Half Baths 2
HOA Fees $100/ann
HOA Y/N Y
Abv Grd Liv Area 5,948
Originating Board BRIGHT
Year Built 2006
Annual Tax Amount $13,937
Tax Year 2021
Lot Size 1.060 Acres
Acres 1.06
Lot Dimensions 0.00 x 0.00
Property Description
For the DISCRIMINATING buyer who appreciates the finer details- real field stone, custom moldings and quality construction. The timeless architecture and superb craftmanship make a lasting impression. Beautifully positioned on the end of a cul de sac, this grand Moser Halesworth floor plan home offers 10 foot ceilings on the main level, 9 ft ceilings, on the second level, and eight foot doors. Enter the gracious two story front to back reception foyer and note the magnificent grand dining room with butlers pantry and wet bar and the the inviting fireside living room- both with custom millwork- an entertainers dream! the library is full of dignified beauty and a great space for that at home office. Peaceful views abound from the oversized solarium- your own private oasis. The gourmet kitchen is a chef's dream with abundant furniture quality cabinetry, oversized island, high end appliances, butlers pantry, planning desk and a sun filled morning room. This inviting open floor plan is spacious yet intimate, providing a wonderful flow from the warmth of the kitchen and morning room into the oversized fireside family room with vaulted beamed ceilings-WOW! Retreat to the luxurious master suite with his and hers walk in closets, sitting area. A sumptuous master bath completes this owners suite. There are four generous sized bedrooms: two bedroom suites that share a jack and Jill bath, two large en suite bedrooms, second floor laundry room, and a computer/study area. Beautiful custom walkways and patio and well planted landscaping add to the appeal. Unrivaled in design and architecture, this showcase home boasts sophisticated elegance in a beautiful postcard setting. Community offers several walking trails Convenient to shopping, restaurants, and major roads and highways and located within the highly acclaimed Downingtown School District and the renowned Stem Academy! Pool Plan Available
Location
State PA
County Chester
Area East Brandywine Twp (10330)
Zoning RESIDENTIAL
Rooms
Other Rooms Living Room, Dining Room, Primary Bedroom, Bedroom 2, Bedroom 3, Bedroom 4, Bedroom 5, Kitchen, Family Room, Breakfast Room, Study, Solarium
Basement Daylight, Full, Outside Entrance, Poured Concrete, Rough Bath Plumb, Windows
Interior
Hot Water Propane
Heating Forced Air
Cooling Central A/C
Fireplaces Number 2
Fireplace Y
Heat Source Propane - Leased
Exterior
Garage Garage - Side Entry
Garage Spaces 4.0
Waterfront N
Water Access N
View Trees/Woods
Accessibility None
Attached Garage 4
Total Parking Spaces 4
Garage Y
Building
Story 3
Foundation Concrete Perimeter
Sewer On Site Septic
Water Public
Architectural Style Colonial
Level or Stories 3
Additional Building Above Grade, Below Grade
New Construction N
Schools
Middle Schools Downington
High Schools Downingtown High School West Campus
School District Downingtown Area
Others
Pets Allowed N
HOA Fee Include Other
Senior Community No
Tax ID 30-06 -0050.1300
Ownership Fee Simple
SqFt Source Estimated
Special Listing Condition Standard
Read Less

Bought with Karen Boyd • Long & Foster Real Estate, Inc.
GET MORE INFORMATION




