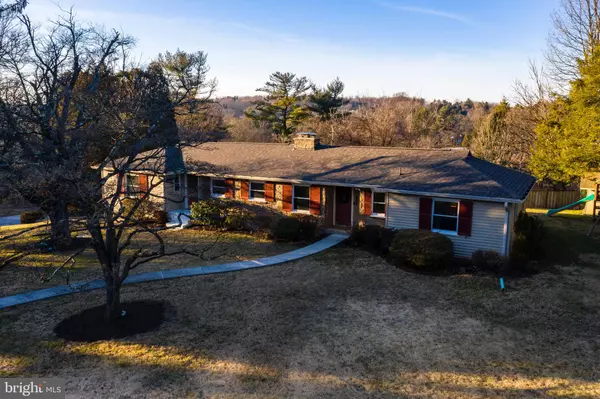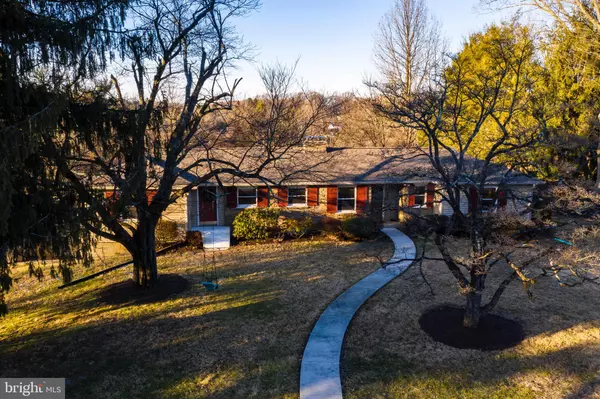For more information regarding the value of a property, please contact us for a free consultation.
501 OWEN RD West Chester, PA 19380
Want to know what your home might be worth? Contact us for a FREE valuation!

Our team is ready to help you sell your home for the highest possible price ASAP
Key Details
Sold Price $439,000
Property Type Single Family Home
Sub Type Detached
Listing Status Sold
Purchase Type For Sale
Square Footage 1,942 sqft
Price per Sqft $226
Subdivision North Hill
MLS Listing ID PACT497016
Sold Date 03/11/20
Style Ranch/Rambler
Bedrooms 4
Full Baths 2
Half Baths 1
HOA Y/N N
Abv Grd Liv Area 1,942
Originating Board BRIGHT
Year Built 1958
Annual Tax Amount $4,689
Tax Year 2020
Lot Size 0.428 Acres
Acres 0.43
Lot Dimensions 0.00 x 0.00
Property Description
Seller offering 1 year HMS home warranty! Searching for a SUPER LOCATION in West Chester? Look no further! 501 Owen Road A charming 4 bedroom 2.5 Bath Ranch style home in the popular North Hill Community in West Goshen Twp. The community boasts a private lake where you can swim and boat in the summer months. Greystone Walk, new walking trails are currently being constructed as well just down the street. The exterior of the home features, a NEW ROOF DECEMBER 2018, newer windows, vinyl siding, new backyard fence, backyard patio, and utility shed. The interior features an eat in kitchen with tiled flooring, white cabinetry, brand new stainless dishwasher and refrigerator The living room/ dining room combo has refinished hardwood flooring, a stone floor to ceiling wood fireplace, and a large open bay window providing great natural light. The master bedroom has hardwood flooring, a tiled floor master bath with new vanity. The lower level provides a great room with wood burning fireplace, separate laundry room, powder room, access to the attached 2 car garage, and a large separate storage area. 501 Owen Rd. and the North Hill Community are in a perfect location to everything West Chester. It has easy access to Rt. 202 and Rt. 100. The West Chester Boro is walkable and a short two minute drive to 59 area restaurant's and tons of retail including the West Goshen Shopping center and Bradford Plaza. Come tour this home before it's too late
Location
State PA
County Chester
Area West Goshen Twp (10352)
Zoning R3
Rooms
Basement Full
Main Level Bedrooms 4
Interior
Interior Features Breakfast Area, Ceiling Fan(s), Combination Dining/Living, Entry Level Bedroom, Family Room Off Kitchen, Kitchen - Table Space, Primary Bath(s)
Heating Hot Water
Cooling None
Fireplaces Number 2
Fireplaces Type Stone, Wood
Equipment Built-In Microwave, Dishwasher, Dryer, Washer, Water Heater, Oven/Range - Electric, Refrigerator
Fireplace Y
Appliance Built-In Microwave, Dishwasher, Dryer, Washer, Water Heater, Oven/Range - Electric, Refrigerator
Heat Source Oil
Laundry Basement, Lower Floor
Exterior
Garage Garage - Side Entry, Garage Door Opener, Basement Garage
Garage Spaces 4.0
Fence Wood
Utilities Available Cable TV Available
Waterfront N
Water Access N
View Garden/Lawn, Street
Roof Type Asphalt
Street Surface Paved
Accessibility None
Attached Garage 2
Total Parking Spaces 4
Garage Y
Building
Story 1
Sewer Public Sewer
Water Public
Architectural Style Ranch/Rambler
Level or Stories 1
Additional Building Above Grade, Below Grade
New Construction N
Schools
School District West Chester Area
Others
Pets Allowed Y
Senior Community No
Tax ID 52-03N-0050
Ownership Fee Simple
SqFt Source Assessor
Acceptable Financing Cash, Conventional, VA
Listing Terms Cash, Conventional, VA
Financing Cash,Conventional,VA
Special Listing Condition Standard
Pets Description No Pet Restrictions
Read Less

Bought with Barry Felegy • KW Greater West Chester
GET MORE INFORMATION




