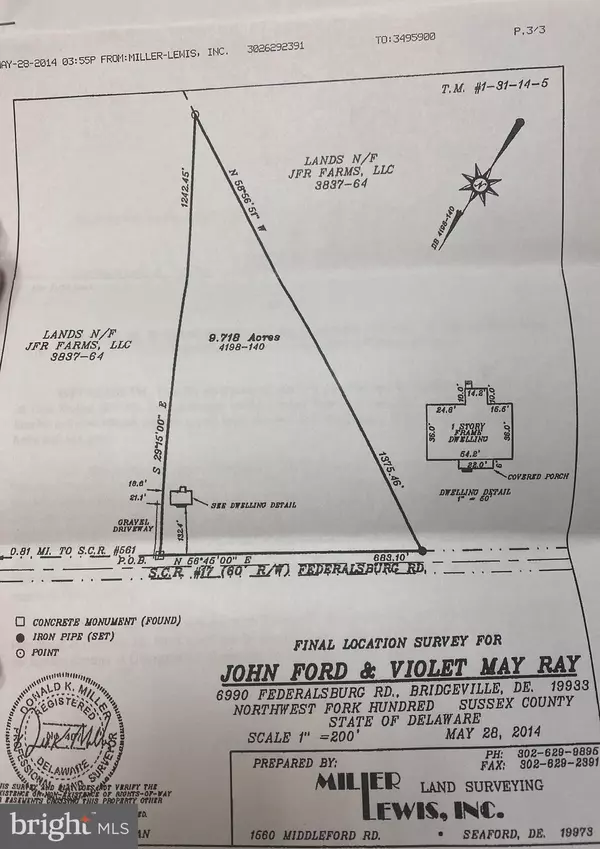For more information regarding the value of a property, please contact us for a free consultation.
6990 FEDERALSBURG RD Bridgeville, DE 19933
Want to know what your home might be worth? Contact us for a FREE valuation!

Our team is ready to help you sell your home for the highest possible price ASAP
Key Details
Sold Price $388,000
Property Type Single Family Home
Sub Type Detached
Listing Status Sold
Purchase Type For Sale
Square Footage 1,944 sqft
Price per Sqft $199
Subdivision None Available
MLS Listing ID DESU2003196
Sold Date 10/04/21
Style Ranch/Rambler
Bedrooms 3
Full Baths 2
HOA Y/N N
Abv Grd Liv Area 1,944
Originating Board BRIGHT
Year Built 2014
Annual Tax Amount $1,230
Tax Year 2021
Lot Size 9.720 Acres
Acres 9.72
Lot Dimensions 0.00 x 0.00
Property Description
Enjoy country living at its best while still having easy access to Washington DC, Baltimore or Philadelphia and only about 30 minutes to Delaware beaches. Beautiful rancher-style home built by Bay to Beach Builders on nearly 10 cleared acres of land. You'll appreciate the open concept floor plan feathering a spacious great room with a cathedral ceiling. Home has a massive kitchen with a center island, stainless appliances, large pantry, and lots of recessed lighting. Walk-up attic allows for expansion options. Speaking of expansion, the cleared almost 10 acres gives you tons of options for horses, pool or pole barn.
Location
State DE
County Sussex
Area Northwest Fork Hundred (31012)
Zoning AR-1
Rooms
Other Rooms Living Room, Primary Bedroom, Bedroom 2, Bedroom 3, Kitchen, Foyer, Laundry, Mud Room, Primary Bathroom, Full Bath
Main Level Bedrooms 3
Interior
Interior Features Attic, Breakfast Area, Built-Ins, Carpet, Ceiling Fan(s), Kitchen - Island, Pantry, Primary Bath(s), Recessed Lighting, Stall Shower, Tub Shower, Water Treat System
Hot Water Electric
Heating Heat Pump - Electric BackUp
Cooling Central A/C
Equipment Built-In Microwave, Dishwasher, Dryer - Electric, Exhaust Fan, Oven/Range - Electric, Refrigerator, Stainless Steel Appliances, Washer, Water Heater
Fireplace N
Appliance Built-In Microwave, Dishwasher, Dryer - Electric, Exhaust Fan, Oven/Range - Electric, Refrigerator, Stainless Steel Appliances, Washer, Water Heater
Heat Source Electric
Laundry Main Floor
Exterior
Garage Spaces 6.0
Waterfront N
Water Access N
Roof Type Architectural Shingle
Accessibility None
Total Parking Spaces 6
Garage N
Building
Lot Description Cleared
Story 1
Sewer Gravity Sept Fld
Water Well
Architectural Style Ranch/Rambler
Level or Stories 1
Additional Building Above Grade, Below Grade
Structure Type Dry Wall
New Construction N
Schools
School District Woodbridge
Others
Senior Community No
Tax ID 131-14.00-5.00
Ownership Fee Simple
SqFt Source Estimated
Acceptable Financing Cash, Conventional
Horse Property N
Listing Terms Cash, Conventional
Financing Cash,Conventional
Special Listing Condition Probate Listing
Read Less

Bought with Christine Nibblett • Keller Williams Realty
GET MORE INFORMATION




