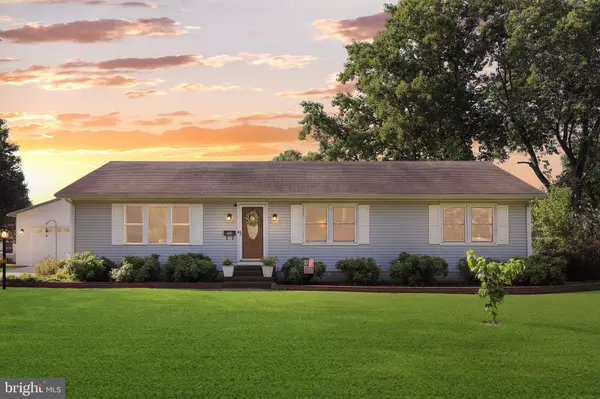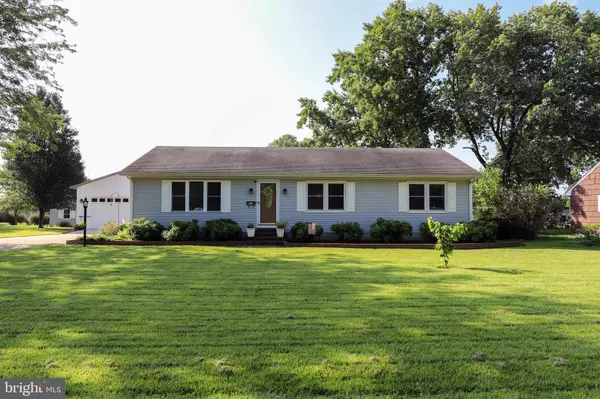For more information regarding the value of a property, please contact us for a free consultation.
109 JACOBS AVE Bridgeville, DE 19933
Want to know what your home might be worth? Contact us for a FREE valuation!

Our team is ready to help you sell your home for the highest possible price ASAP
Key Details
Sold Price $255,000
Property Type Single Family Home
Sub Type Detached
Listing Status Sold
Purchase Type For Sale
Square Footage 1,456 sqft
Price per Sqft $175
Subdivision None Available
MLS Listing ID DESU2005502
Sold Date 10/29/21
Style Ranch/Rambler
Bedrooms 3
Full Baths 2
HOA Y/N N
Abv Grd Liv Area 1,456
Originating Board BRIGHT
Year Built 1985
Annual Tax Amount $1,227
Tax Year 2020
Lot Size 0.360 Acres
Acres 0.36
Lot Dimensions 99.00 x 159.00
Property Description
This charming rancher style home has been lovingly maintained featuring white kitchen cabinetry with stainless steel appliances, plank flooring throughout the main living areas and one of the bedrooms. The primary bedroom has an updated ensuite featuring tile flooring and a stall shower. Two additional bedrooms and another full bathroom plus a laundry area with built-in cabinets and tankless hot water heater complete the package. Relax on the spacious rear deck overlooking the rear yard. BONUS - Newly built detached garage/outbuilding measuring roughly 25'x30' that can easily fit two cars plus additional room for storage or a work bench. You also have a lawn shed plus two electric vehicle charging stations. Call today to schedule your private tour!
Location
State DE
County Sussex
Area Northwest Fork Hundred (31012)
Zoning TN
Rooms
Other Rooms Living Room, Dining Room, Primary Bedroom, Bedroom 2, Bedroom 3, Kitchen, Laundry, Primary Bathroom, Full Bath
Main Level Bedrooms 3
Interior
Interior Features Ceiling Fan(s), Carpet, Combination Kitchen/Dining, Crown Moldings, Primary Bath(s), Stall Shower, Tub Shower
Hot Water Electric
Heating Heat Pump(s)
Cooling Central A/C
Flooring Carpet, Vinyl, Laminate Plank
Equipment Dishwasher, Oven/Range - Electric, Refrigerator, Range Hood, Disposal, Microwave, Washer, Dryer, Water Heater
Window Features Screens
Appliance Dishwasher, Oven/Range - Electric, Refrigerator, Range Hood, Disposal, Microwave, Washer, Dryer, Water Heater
Heat Source Electric
Exterior
Exterior Feature Deck(s)
Garage Garage - Front Entry
Garage Spaces 6.0
Waterfront N
Water Access N
Roof Type Shingle
Accessibility 2+ Access Exits
Porch Deck(s)
Total Parking Spaces 6
Garage Y
Building
Lot Description Cleared, Front Yard, Landscaping, Rear Yard
Story 1
Foundation Block, Crawl Space
Sewer Public Sewer
Water Public
Architectural Style Ranch/Rambler
Level or Stories 1
Additional Building Above Grade, Below Grade
New Construction N
Schools
School District Woodbridge
Others
Senior Community No
Tax ID 131-10.20-100.00
Ownership Fee Simple
SqFt Source Assessor
Security Features Smoke Detector
Acceptable Financing Cash, Conventional, FHA, USDA, VA
Listing Terms Cash, Conventional, FHA, USDA, VA
Financing Cash,Conventional,FHA,USDA,VA
Special Listing Condition Standard
Read Less

Bought with Debbie Shearer • RE/MAX Advantage Realty
GET MORE INFORMATION




