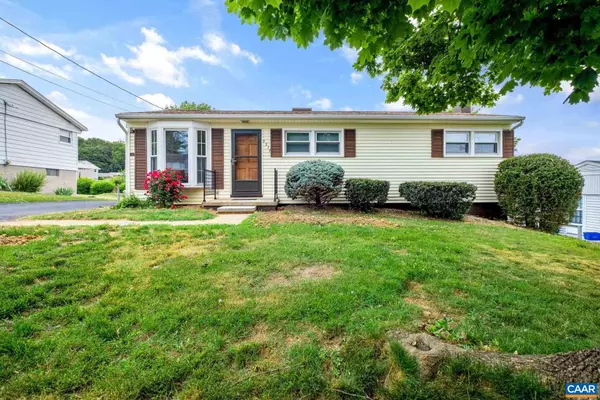For more information regarding the value of a property, please contact us for a free consultation.
2517 S SHARLAINE DR DR Staunton, VA 24401
Want to know what your home might be worth? Contact us for a FREE valuation!

Our team is ready to help you sell your home for the highest possible price ASAP
Key Details
Sold Price $235,000
Property Type Single Family Home
Sub Type Detached
Listing Status Sold
Purchase Type For Sale
Square Footage 1,760 sqft
Price per Sqft $133
Subdivision None Available
MLS Listing ID 617978
Sold Date 07/30/21
Style Ranch/Rambler
Bedrooms 4
Full Baths 2
HOA Y/N N
Abv Grd Liv Area 960
Originating Board CAAR
Year Built 1959
Annual Tax Amount $1,300
Tax Year 2020
Lot Size 8,276 Sqft
Acres 0.19
Property Description
Don't miss out on this charming completely refinished 4 bedroom 2 bath home near Gypsy Park. This home has been completely refinished. The beautiful hardwood floors throughout the main level are just stunning. This home has a walk out basement that has all new paint, and flooring as well. It can be used as additional living space, guest quarters, or even as income property. Enjoy sitting in the sunroom with a 4 seater hot tub spa and relax the day away. There is also a detached oversized 2 car garage that has plenty of room for large vehicles and room for storage and workspace. Close to everything you need in Staunton.
Location
State VA
County Staunton City
Zoning R-2
Rooms
Other Rooms Living Room, Primary Bedroom, Kitchen, Breakfast Room, Great Room, Office, Bonus Room, Full Bath, Additional Bedroom
Basement Fully Finished, Full, Heated, Walkout Level
Main Level Bedrooms 3
Interior
Interior Features Entry Level Bedroom
Heating Baseboard, Central
Cooling Central A/C
Flooring Carpet, Hardwood, Other
Equipment Washer/Dryer Hookups Only, Oven/Range - Gas, Refrigerator
Fireplace N
Appliance Washer/Dryer Hookups Only, Oven/Range - Gas, Refrigerator
Heat Source Natural Gas
Exterior
Exterior Feature Patio(s), Porch(es)
Garage Other, Garage - Front Entry
Roof Type Architectural Shingle,Composite
Accessibility None
Porch Patio(s), Porch(es)
Garage Y
Building
Story 1
Foundation Slab
Sewer Public Sewer
Water Public
Architectural Style Ranch/Rambler
Level or Stories 1
Additional Building Above Grade, Below Grade
Structure Type High
New Construction N
Others
Senior Community No
Ownership Other
Special Listing Condition Standard
Read Less

Bought with Default Agent • Default Office
GET MORE INFORMATION




