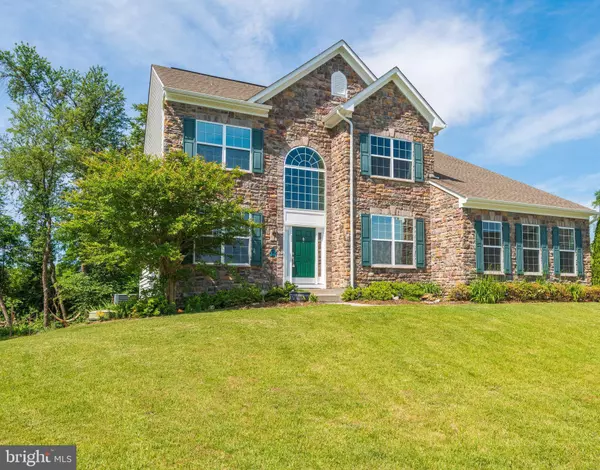For more information regarding the value of a property, please contact us for a free consultation.
22 WINESAP APPLE LN Round Hill, VA 20141
Want to know what your home might be worth? Contact us for a FREE valuation!

Our team is ready to help you sell your home for the highest possible price ASAP
Key Details
Sold Price $820,000
Property Type Single Family Home
Sub Type Detached
Listing Status Sold
Purchase Type For Sale
Square Footage 4,201 sqft
Price per Sqft $195
Subdivision Lake Ridge Estates
MLS Listing ID VALO439672
Sold Date 06/29/21
Style Colonial
Bedrooms 5
Full Baths 4
Half Baths 1
HOA Fees $100/mo
HOA Y/N Y
Abv Grd Liv Area 3,013
Originating Board BRIGHT
Year Built 2014
Annual Tax Amount $6,500
Tax Year 2021
Lot Size 0.680 Acres
Acres 0.68
Property Description
With a quiet cull-de-sac and over 1/2 acre backing to trees and conservancy land this beautiful Stone Front Home welcomes you to Lake Ridge Estates in the charming city of Round Hill. The stroll up the walkway to the front doors greets you with a lovely new koi pond with goldfish. This heart warming home boasts a 2 story foyer floor plan with over 4200 square feet on three levels. The newly painted main level includes a living room, dining room with butlers pantry, study and gourmet kitchen with a large island great for entertaining. The family can gather at the breakfast area that opens to a large private Trex deck for morning coffee or watching the beautiful sunsets in the evening. The kitchen includes upgraded appliances, countertops and cabinetry with a new glass backsplash, double ovens and large pantry. The second level offers a large master bedroom and WIC and ensuite bath with upgraded tile and fixtures and 3 large light-filled secondary bedrooms and 2 full baths. The NEW lower level features a WALKOUT entrance with a fully finished Rec Room with barn door to a large storage room, a large bright bedroom and ensuite bath all featured with beautiful LVP flooring. Mix of perfect neutral colors that will complement any style and color furniture. Perfect private location. Gather your friends and family on a quite summer evening on the private deck or enjoy swinging in the hammock at the "beach" in the backyard. The driveway can hold up to 4 additional cars outside the 2-car garage. Come by today! Make an Offer! I would greatly appreciate same day feedback. Thank you for showing!
Location
State VA
County Loudoun
Zoning 01
Rooms
Basement Daylight, Full, Walkout Level, Sump Pump, Rear Entrance, Fully Finished, Windows
Interior
Interior Features Additional Stairway, Attic, Butlers Pantry, Carpet, Ceiling Fan(s), Chair Railings, Crown Moldings, Dining Area, Family Room Off Kitchen, Kitchen - Eat-In, Kitchen - Gourmet, Kitchen - Island, Kitchen - Table Space, Pantry, Primary Bath(s), Soaking Tub, Stall Shower, Store/Office, Wainscotting, Walk-in Closet(s), Wood Floors
Hot Water Electric
Heating Forced Air
Cooling Central A/C
Flooring Carpet, Ceramic Tile, Hardwood
Fireplaces Number 1
Fireplaces Type Mantel(s), Stone
Equipment Built-In Microwave, Cooktop, Dishwasher, Disposal, Dryer, Oven - Double, Oven - Wall, Refrigerator, Stainless Steel Appliances, Washer, Water Heater
Fireplace Y
Window Features Insulated,Screens
Appliance Built-In Microwave, Cooktop, Dishwasher, Disposal, Dryer, Oven - Double, Oven - Wall, Refrigerator, Stainless Steel Appliances, Washer, Water Heater
Heat Source Propane - Leased
Laundry Main Floor
Exterior
Exterior Feature Deck(s)
Garage Garage - Side Entry
Garage Spaces 6.0
Waterfront N
Water Access N
View Trees/Woods, Other
Roof Type Shingle
Accessibility None
Porch Deck(s)
Attached Garage 2
Total Parking Spaces 6
Garage Y
Building
Lot Description Backs to Trees, Cul-de-sac
Story 3
Sewer Public Sewer
Water Public
Architectural Style Colonial
Level or Stories 3
Additional Building Above Grade, Below Grade
Structure Type Dry Wall,2 Story Ceilings,9'+ Ceilings
New Construction N
Schools
Elementary Schools Mountain View
Middle Schools Harmony
High Schools Woodgrove
School District Loudoun County Public Schools
Others
HOA Fee Include Snow Removal,Trash
Senior Community No
Tax ID 585203926000
Ownership Fee Simple
SqFt Source Assessor
Acceptable Financing Cash, Conventional, VA
Listing Terms Cash, Conventional, VA
Financing Cash,Conventional,VA
Special Listing Condition Standard
Read Less

Bought with Tanya D Spotts • Long & Foster Real Estate, Inc.
GET MORE INFORMATION




