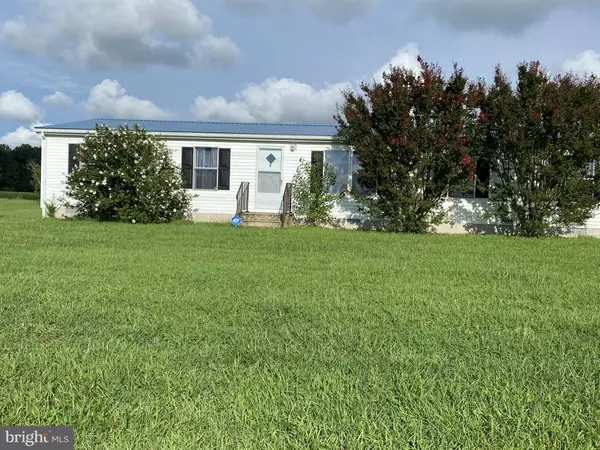For more information regarding the value of a property, please contact us for a free consultation.
20315 WILSON FARM RD Bridgeville, DE 19933
Want to know what your home might be worth? Contact us for a FREE valuation!

Our team is ready to help you sell your home for the highest possible price ASAP
Key Details
Sold Price $192,000
Property Type Manufactured Home
Sub Type Manufactured
Listing Status Sold
Purchase Type For Sale
Square Footage 1,560 sqft
Price per Sqft $123
Subdivision None Available
MLS Listing ID DESU2004704
Sold Date 10/15/21
Style Class C
Bedrooms 3
Full Baths 2
HOA Y/N N
Abv Grd Liv Area 1,560
Originating Board BRIGHT
Year Built 2000
Annual Tax Amount $754
Tax Year 2020
Lot Size 0.750 Acres
Acres 0.75
Lot Dimensions 150X217
Property Description
Class C 3bd/2ba conveniently located between Seaford and Bridgeville. Vaulted ceilings, open floor plan, combination Kitchen/Dining Room, 18X20 detached garage and 8X14 shed and standing freezer. Perfect for first time home buyer or downsizing. Home being sold "as-is" and home inspections are for informational purposes only. Seller will not pay for repairs but is offering a 1 year home warranty.
Location
State DE
County Sussex
Area Northwest Fork Hundred (31012)
Zoning AR
Rooms
Other Rooms Living Room, Dining Room, Primary Bedroom, Kitchen, Family Room, Additional Bedroom
Main Level Bedrooms 3
Interior
Hot Water Electric
Heating Heat Pump(s)
Cooling Central A/C
Flooring Carpet, Hardwood
Equipment Dryer, Extra Refrigerator/Freezer, Oven/Range - Electric, Range Hood, Washer
Appliance Dryer, Extra Refrigerator/Freezer, Oven/Range - Electric, Range Hood, Washer
Heat Source Electric
Exterior
Garage Spaces 4.0
Waterfront N
Water Access N
Roof Type Metal
Accessibility None
Total Parking Spaces 4
Garage N
Building
Story 1
Foundation Block, Crawl Space
Sewer Capping Fill
Water Well
Architectural Style Class C
Level or Stories 1
Additional Building Above Grade, Below Grade
New Construction N
Schools
Elementary Schools Phillis Wheatley
Middle Schools Phillis Wheatley
High Schools Woodbridge
School District Woodbridge
Others
Senior Community No
Tax ID 131-18.00-22.06
Ownership Fee Simple
SqFt Source Estimated
Acceptable Financing Cash, Conventional
Listing Terms Cash, Conventional
Financing Cash,Conventional
Special Listing Condition Standard
Read Less

Bought with Nancy D. Hagman • Exit Central Realty
GET MORE INFORMATION




