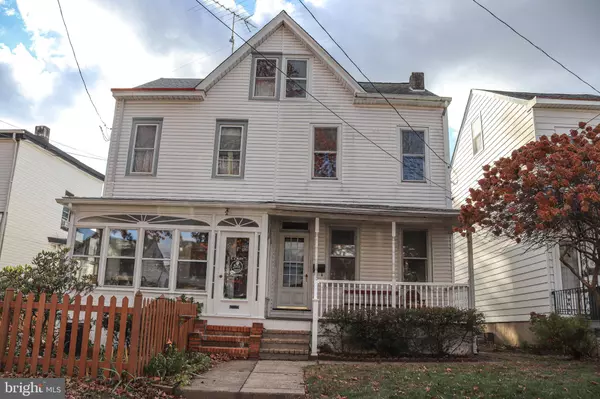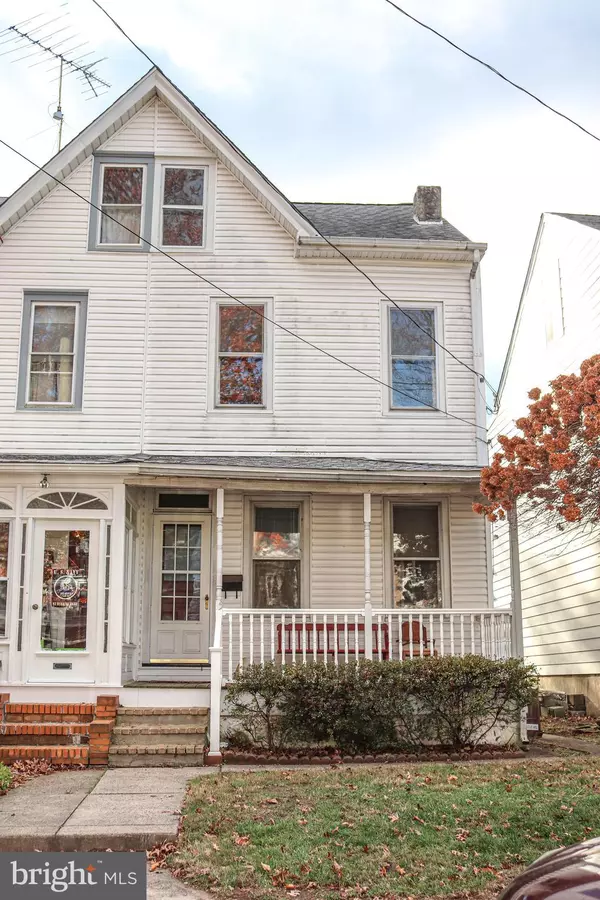For more information regarding the value of a property, please contact us for a free consultation.
35 S LAFAYETTE AVE Morrisville, PA 19067
Want to know what your home might be worth? Contact us for a FREE valuation!

Our team is ready to help you sell your home for the highest possible price ASAP
Key Details
Sold Price $185,000
Property Type Single Family Home
Sub Type Twin/Semi-Detached
Listing Status Sold
Purchase Type For Sale
Square Footage 1,600 sqft
Price per Sqft $115
MLS Listing ID PABU2012332
Sold Date 12/21/21
Style Straight Thru,Colonial
Bedrooms 4
Full Baths 1
HOA Y/N N
Abv Grd Liv Area 1,600
Originating Board BRIGHT
Year Built 1906
Annual Tax Amount $2,855
Tax Year 2021
Lot Size 3,625 Sqft
Acres 0.08
Lot Dimensions 25.00 x 145.00
Property Description
Are you handy? An investor looking for a quick close?? Seller is flexible! Come, take a look. This wonderful 4 bedroom 1 bath twin needs your choice of kitchen but is surrounded by properties that reflect pride in where you live. A sweet covered front porch and an alley behind the back of the house that can accommodate parking for several cars . Would make a great home, flip, or nice rental to add to your portfolio.
Could be just the one to end 2021 with a great find!
Location
State PA
County Bucks
Area Morrisville Boro (10124)
Zoning C3
Rooms
Basement Full, Interior Access, Unfinished
Interior
Hot Water Natural Gas
Cooling None
Fireplace N
Heat Source Natural Gas
Exterior
Utilities Available Natural Gas Available
Water Access N
Accessibility None
Garage N
Building
Story 3
Foundation Other
Sewer Public Sewer
Water Public
Architectural Style Straight Thru, Colonial
Level or Stories 3
Additional Building Above Grade, Below Grade
New Construction N
Schools
Elementary Schools Morrisville
High Schools Morrisville
School District Morrisville Borough
Others
Senior Community No
Tax ID 24-006-212
Ownership Fee Simple
SqFt Source Assessor
Acceptable Financing Cash
Listing Terms Cash
Financing Cash
Special Listing Condition Standard
Read Less

Bought with Albert P Rossi • RE/MAX Legacy
GET MORE INFORMATION




