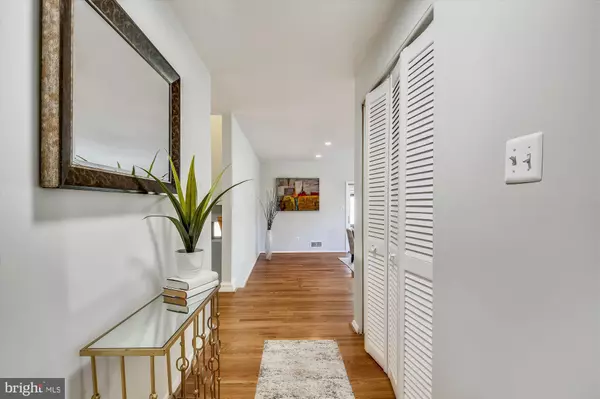For more information regarding the value of a property, please contact us for a free consultation.
4111 BLACKPOOL RD Rockville, MD 20853
Want to know what your home might be worth? Contact us for a FREE valuation!

Our team is ready to help you sell your home for the highest possible price ASAP
Key Details
Sold Price $541,000
Property Type Single Family Home
Sub Type Detached
Listing Status Sold
Purchase Type For Sale
Square Footage 2,086 sqft
Price per Sqft $259
Subdivision English Manor
MLS Listing ID MDMC2023012
Sold Date 12/20/21
Style Split Level
Bedrooms 4
Full Baths 2
Half Baths 1
HOA Y/N N
Abv Grd Liv Area 1,486
Originating Board BRIGHT
Year Built 1959
Annual Tax Amount $4,419
Tax Year 2021
Lot Size 9,059 Sqft
Acres 0.21
Property Description
This is the one you've been waiting for! A beautiful 4-bedroom, 2.5-bathroom traditional 4-level split drenched in light and opportunity. The whole house has been freshly painted, with gleaming hardwood floors on the main level and upper level, and beautifully proportioned living and dining rooms offering a welcoming open flow. Sliding doors provide access to the covered patio and green outdoor space. The kitchen is full of possibilities and offers a great layout ready for your designer touches. Two spacious bedrooms and a full bathroom are on the main floor, take a few steps up to the owner's suite - a large bedroom with a wall of windows, and a well-appointed ensuite provides the perfect space to withdraw and recharge. A few steps down take you to the newly carpeted recreation room, with a stunning wood-burning fireplace that provides a terrific focal point and style to the room. A few more steps down to the
laundry room, powder room, and 4th bedroom/office space/gym with own separate access to the beautiful garden. With an oversized driveway big enough to park 5 cars, this home is ready for you! Easy access to the ICC and walking distance to buses for either the Glenmont or Rockville Metro.
Location
State MD
County Montgomery
Zoning R90
Direction Southeast
Rooms
Basement Connecting Stairway, Outside Entrance, Windows, Walkout Stairs
Main Level Bedrooms 2
Interior
Interior Features Dining Area, Primary Bath(s), Wood Floors, Attic, Tub Shower, Stall Shower, Recessed Lighting, Floor Plan - Traditional, Combination Kitchen/Dining, Entry Level Bedroom, Window Treatments, Wood Stove
Hot Water Natural Gas
Heating Forced Air
Cooling Central A/C
Flooring Wood, Carpet
Equipment Dishwasher, Disposal, Dryer, Exhaust Fan, Icemaker, Oven/Range - Gas, Refrigerator, Washer, Stove, Oven - Single, Built-In Microwave, Microwave, Water Heater
Furnishings No
Fireplace N
Window Features Vinyl Clad,Insulated
Appliance Dishwasher, Disposal, Dryer, Exhaust Fan, Icemaker, Oven/Range - Gas, Refrigerator, Washer, Stove, Oven - Single, Built-In Microwave, Microwave, Water Heater
Heat Source Natural Gas
Laundry Has Laundry, Dryer In Unit, Washer In Unit, Lower Floor
Exterior
Exterior Feature Patio(s)
Garage Spaces 5.0
Fence Rear
Utilities Available Cable TV Available
Waterfront N
Water Access N
View Street
Roof Type Composite,Architectural Shingle
Accessibility None
Porch Patio(s)
Road Frontage City/County
Total Parking Spaces 5
Garage N
Building
Lot Description Front Yard, Rear Yard
Story 3
Foundation Brick/Mortar, Block
Sewer Public Sewer
Water Public
Architectural Style Split Level
Level or Stories 3
Additional Building Above Grade, Below Grade
Structure Type Dry Wall
New Construction N
Schools
Elementary Schools Lucy V. Barnsley
Middle Schools Earle B. Wood
High Schools Rockville
School District Montgomery County Public Schools
Others
Pets Allowed Y
Senior Community No
Tax ID 161301374327
Ownership Fee Simple
SqFt Source Assessor
Acceptable Financing FHA, Conventional, VA
Horse Property N
Listing Terms FHA, Conventional, VA
Financing FHA,Conventional,VA
Special Listing Condition Standard
Pets Description Cats OK, Dogs OK
Read Less

Bought with Katina Nicole Benenate • Donna Kerr Group
GET MORE INFORMATION




