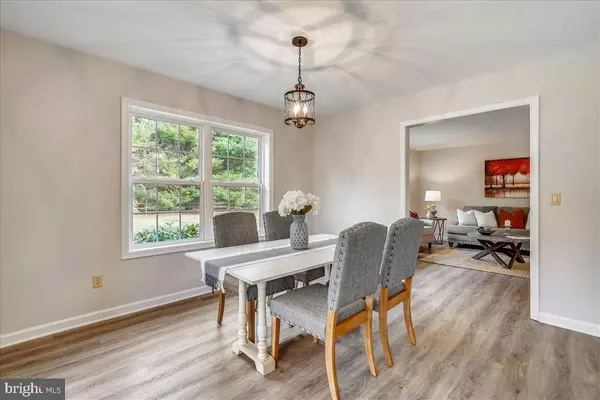For more information regarding the value of a property, please contact us for a free consultation.
253 DUKE OF KENT ST Chestertown, MD 21620
Want to know what your home might be worth? Contact us for a FREE valuation!

Our team is ready to help you sell your home for the highest possible price ASAP
Key Details
Sold Price $390,000
Property Type Single Family Home
Sub Type Detached
Listing Status Sold
Purchase Type For Sale
Square Footage 1,772 sqft
Price per Sqft $220
Subdivision Kingstowne Manor
MLS Listing ID MDQA2002844
Sold Date 04/26/22
Style Ranch/Rambler
Bedrooms 3
Full Baths 2
Half Baths 1
HOA Y/N N
Abv Grd Liv Area 1,772
Originating Board BRIGHT
Year Built 1997
Annual Tax Amount $2,642
Tax Year 2022
Lot Size 0.465 Acres
Acres 0.46
Property Description
This 3BR, 2.5BA beauty feels like home the minute you pull up. All new paint & flooring throughout - 1772 sq ft finished living space plus additional 1042 sq ft in floored upper level offering lots of possibilities. The large living room is warm and inviting. A spacious breakfast area looks out to the backyard and flows into the kitchen, where you’ll find a breakfast bar, lots of counter space and nice pantry. The main level master en-suite is large with walk-in closet that also looks out to the backyard. - 2 car Garage with inside access - asphalt driveway - NO HOA - Walking or biking distance to downtown Chestertown; Farmers Market every Saturday morning, Arts & Entertainment district, Washington College, restaurants, local shops, and much more. You’ll enjoy the back patio both morning and night, so bring your coffee and wine, and make this house your home!
Location
State MD
County Queen Annes
Zoning NC-20
Rooms
Main Level Bedrooms 3
Interior
Interior Features Attic, Bar, Breakfast Area, Carpet, Ceiling Fan(s), Combination Kitchen/Dining, Dining Area, Entry Level Bedroom, Family Room Off Kitchen, Floor Plan - Traditional, Kitchen - Country, Pantry, Bathroom - Stall Shower, Bathroom - Tub Shower, Walk-in Closet(s), Wood Floors
Hot Water Electric
Heating Heat Pump(s)
Cooling Ceiling Fan(s), Central A/C
Equipment Built-In Microwave, Dishwasher, Dryer - Electric, Oven/Range - Electric, Refrigerator, Washer, Water Heater
Furnishings No
Fireplace N
Appliance Built-In Microwave, Dishwasher, Dryer - Electric, Oven/Range - Electric, Refrigerator, Washer, Water Heater
Heat Source Electric
Laundry Has Laundry, Dryer In Unit, Main Floor, Washer In Unit
Exterior
Garage Garage - Side Entry, Garage Door Opener, Inside Access
Garage Spaces 6.0
Waterfront N
Water Access N
Accessibility None
Attached Garage 2
Total Parking Spaces 6
Garage Y
Building
Lot Description Backs to Trees, Front Yard, Landscaping, Rear Yard
Story 1.5
Foundation Crawl Space
Sewer Private Septic Tank
Water Well
Architectural Style Ranch/Rambler
Level or Stories 1.5
Additional Building Above Grade, Below Grade
New Construction N
Schools
School District Queen Anne'S County Public Schools
Others
Senior Community No
Tax ID 1802020629
Ownership Fee Simple
SqFt Source Assessor
Acceptable Financing Cash, Conventional, FHA, USDA, VA
Horse Property N
Listing Terms Cash, Conventional, FHA, USDA, VA
Financing Cash,Conventional,FHA,USDA,VA
Special Listing Condition Standard
Read Less

Bought with Peter D Heller • Coldwell Banker Chesapeake Real Estate Company
GET MORE INFORMATION




