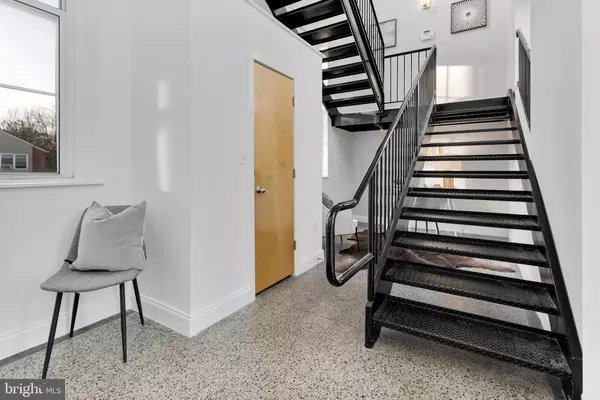For more information regarding the value of a property, please contact us for a free consultation.
1316 HALF ST SW #1316 Washington, DC 20024
Want to know what your home might be worth? Contact us for a FREE valuation!

Our team is ready to help you sell your home for the highest possible price ASAP
Key Details
Sold Price $620,000
Property Type Condo
Sub Type Condo/Co-op
Listing Status Sold
Purchase Type For Sale
Square Footage 1,465 sqft
Price per Sqft $423
Subdivision Sw Waterfront
MLS Listing ID DCDC2023612
Sold Date 12/30/21
Style Converted Dwelling,Loft with Bedrooms
Bedrooms 2
Full Baths 2
Condo Fees $360/mo
HOA Y/N N
Abv Grd Liv Area 1,465
Originating Board BRIGHT
Year Built 1954
Annual Tax Amount $4,197
Tax Year 2021
Property Description
Steeped in history and bursting with modern urban style, this DC condo is a must-see. A converted school built in 1902 is the unique setting for this remarkable two-level residence thoughtfully designed to provide a townhouse feel. Completely renovated in the mid-2000s, your bright, open interior greets you with impressively high ceilings and a fine fusion of flooring that includes stained concrete in the living room and dining area, wood laminate in the bedrooms, and original terrazzo tile in the bath. Full exposure on three sides allows ample sunlight to stream in and gives you awe-inspiring views of the Capitol building.
Unwind in the living room before enjoying meals in the adjacent dining area. Have a seat at the breakfast bar in the kitchen thats equipped with stainless steel appliances. A comfortable nook under the staircase is suitable for a small office. Once youve parked in one of your two assigned parking spaces, youll arrive home through a private entrance at the rear of the building. Forget any worries about not having enough storage space; access to your own 10'-by-10 secure unit is included.
Baseball fans will love living just a stones throw from Nationals Park, and all of the attractions of The Wharf are less than a mile away. Its just four blocks to Audi Stadium, so your home is in the epicenter of the citys entertainment district. For public transportation, youre only three blocks from the Metro. Youll have easy access to shopping, restaurants, plus I-295 and I-695. Grab the opportunity to live the enviable city life youve always wanted. Come take a tour of this impeccable home while its still available! NOTE: Square feet listed in tax record is incorrect. Online floor plan is a more accurate estimation of size.
Location
State DC
County Washington
Rooms
Other Rooms Den
Interior
Interior Features Breakfast Area, Combination Dining/Living, Floor Plan - Open, Window Treatments
Hot Water Natural Gas
Heating Forced Air
Cooling Central A/C
Equipment Dishwasher, Disposal, Dryer, Icemaker, Microwave, Oven/Range - Gas, Refrigerator, Stainless Steel Appliances, Washer
Appliance Dishwasher, Disposal, Dryer, Icemaker, Microwave, Oven/Range - Gas, Refrigerator, Stainless Steel Appliances, Washer
Heat Source Natural Gas
Laundry Dryer In Unit, Washer In Unit
Exterior
Garage Spaces 2.0
Amenities Available None
Waterfront N
Water Access N
Accessibility None
Total Parking Spaces 2
Garage N
Building
Story 2
Foundation Brick/Mortar
Sewer Public Sewer
Water Public
Architectural Style Converted Dwelling, Loft with Bedrooms
Level or Stories 2
Additional Building Above Grade, Below Grade
New Construction N
Schools
School District District Of Columbia Public Schools
Others
Pets Allowed Y
HOA Fee Include Common Area Maintenance,Insurance
Senior Community No
Tax ID 0653//2030
Ownership Condominium
Special Listing Condition Standard
Pets Description Size/Weight Restriction
Read Less

Bought with William R Hirzy • Redfin Corp
GET MORE INFORMATION




