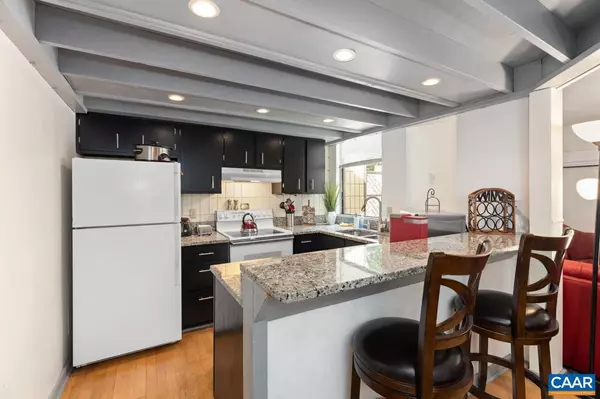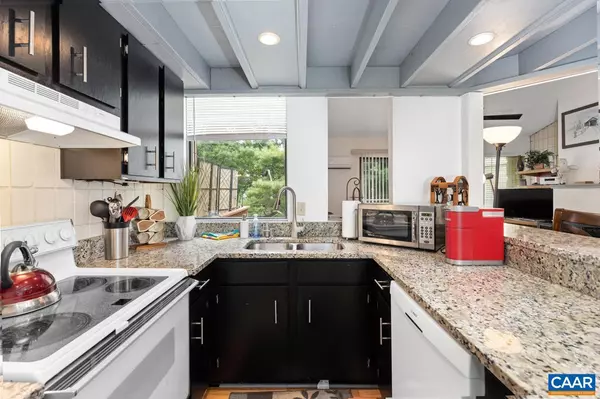For more information regarding the value of a property, please contact us for a free consultation.
615 WHITE OAK CONDOS Wintergreen Resort, VA 22967
Want to know what your home might be worth? Contact us for a FREE valuation!

Our team is ready to help you sell your home for the highest possible price ASAP
Key Details
Sold Price $295,000
Property Type Townhouse
Sub Type Interior Row/Townhouse
Listing Status Sold
Purchase Type For Sale
Square Footage 1,273 sqft
Price per Sqft $231
Subdivision Unknown
MLS Listing ID 634052
Sold Date 11/01/22
Style Chalet
Bedrooms 2
Full Baths 2
HOA Fees $320/qua
HOA Y/N Y
Abv Grd Liv Area 942
Originating Board CAAR
Year Built 1979
Annual Tax Amount $1,010
Tax Year 2021
Property Description
Nicely appointed 2 BR, 2 BA plus a spacious loft condo located at a walking distance to the ski slopes and the heart of the Resort Village. This property features a 2 1/2 story floor plan with neighbors only on the side (no-one above or below you). Though being condos, White Oak villas offer more flexibility for the owners as far as expanding the deck off of the main level or the patio off of the lower level master, adding a hot tub, improving the landscaping around the villa, etc. Of course all these alterations would have to be submitted and approved by the HOA board but they have been done at different properties in the neighborhood. The villa will offer nice seasonal (6 months of the year) mountain views. On private rental program and it has averaged $32,000 in gross rental income in the last few years. Conveys turn key furnished. Some of the lowest condo HOA fees at Wintergreen, only $960/ quarter which includes common elements maintenance, firewood, annual chimney sweep, home owners insurance, landscaping, snow plowing, dumpster. Mini split systems on the main and lower level for efficient heating and cooling.,Granite Counter,Painted Cabinets,Fireplace in Living Room
Location
State VA
County Nelson
Zoning R
Rooms
Other Rooms Living Room, Dining Room, Primary Bedroom, Kitchen, Laundry, Loft, Primary Bathroom, Full Bath, Additional Bedroom
Main Level Bedrooms 1
Interior
Interior Features Walk-in Closet(s), Breakfast Area, Pantry, Primary Bath(s)
Heating Steam
Cooling Wall Unit
Flooring Carpet, Hardwood
Fireplaces Number 1
Fireplaces Type Wood
Equipment Dryer, Washer, Dishwasher, Disposal, Oven/Range - Electric, Microwave, Refrigerator
Fireplace Y
Window Features Double Hung,Screens
Appliance Dryer, Washer, Dishwasher, Disposal, Oven/Range - Electric, Microwave, Refrigerator
Heat Source Electric, None
Exterior
Amenities Available Tot Lots/Playground, Security, Extra Storage, Picnic Area, Swimming Pool, Jog/Walk Path
View Mountain, Trees/Woods
Roof Type Architectural Shingle
Accessibility None
Garage N
Building
Lot Description Level, Trees/Wooded, Mountainous
Story 2.5
Foundation Slab, Concrete Perimeter, Crawl Space
Sewer Public Sewer
Water Public
Architectural Style Chalet
Level or Stories 2.5
Additional Building Above Grade, Below Grade
Structure Type High,Vaulted Ceilings,Cathedral Ceilings
New Construction N
Schools
Elementary Schools Rockfish
Middle Schools Nelson
High Schools Nelson
School District Nelson County Public Schools
Others
HOA Fee Include Common Area Maintenance,Trash,Ext Bldg Maint,Insurance,Pool(s),Reserve Funds,Road Maintenance,Snow Removal,Lawn Maintenance
Ownership Condominium
Security Features Security System
Special Listing Condition Standard
Read Less

Bought with CAMERON CARROLL • WINTERGREEN REALTY, LLC
GET MORE INFORMATION




