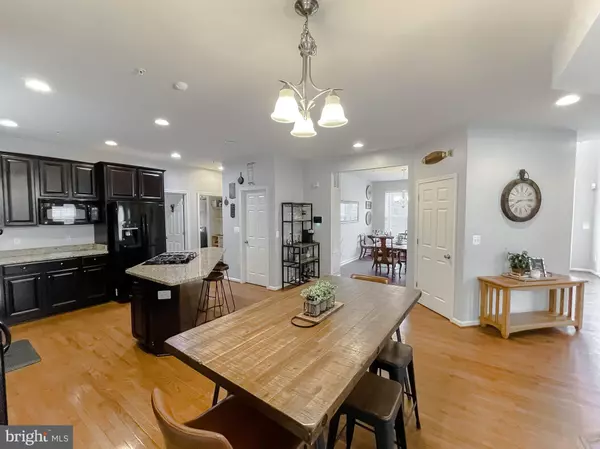For more information regarding the value of a property, please contact us for a free consultation.
705 YARROW CT Accokeek, MD 20607
Want to know what your home might be worth? Contact us for a FREE valuation!

Our team is ready to help you sell your home for the highest possible price ASAP
Key Details
Sold Price $670,000
Property Type Single Family Home
Sub Type Detached
Listing Status Sold
Purchase Type For Sale
Square Footage 4,985 sqft
Price per Sqft $134
Subdivision Manning Overlook-Plat 1>
MLS Listing ID MDPG2042768
Sold Date 06/21/22
Style Colonial
Bedrooms 6
Full Baths 4
Half Baths 1
HOA Fees $41/qua
HOA Y/N Y
Abv Grd Liv Area 3,140
Originating Board BRIGHT
Year Built 2010
Annual Tax Amount $6,954
Tax Year 2021
Lot Size 0.461 Acres
Acres 0.46
Property Description
BIG BOLD BEAUTY! You won't want to miss this one! This immaculate brick front beauty has all you need! An open floor plan, gleaming hardwood floors, and an abundance of natural light... this home has it all. The large gourmet kitchen features granite counters, 42" cabinets, island, gas cook top, and a walk in pantry....enough to make prepping meals a breeze. The kitchen overlooks an open family room with a fireplace. A formal dining room and living room will make entertaining a breeze. The main level office/den perfect for work from home. Upstairs you will find a spacious master suite with WIC and lux bath including soak tub, separate shower, and dual sinks. Four additional bedrooms are good size, including 2 that share a Jack-n-Jill bath. That's 5 bedrooms and 3 full baths! Make your way to the basement to the open rec room, possible 6th bedroom (no window) and another full bath. Out back you can enjoy relaxing on the screened in porch, or enjoy company BBQing on the deck. This home will sell itself....just walk in the door!
CONTACT CO-LISTER FOR ALL INQUIRIES.
Location
State MD
County Prince Georges
Zoning RR
Rooms
Other Rooms Living Room, Dining Room, Primary Bedroom, Bedroom 2, Bedroom 3, Bedroom 4, Bedroom 5, Kitchen, Family Room, Laundry, Office, Recreation Room, Bedroom 6, Primary Bathroom, Full Bath, Half Bath
Basement Connecting Stairway, Daylight, Full, Front Entrance, Full, Fully Finished, Heated, Interior Access, Outside Entrance, Rear Entrance, Space For Rooms, Sump Pump, Walkout Stairs
Interior
Interior Features Breakfast Area, Carpet, Ceiling Fan(s), Dining Area, Floor Plan - Open, Formal/Separate Dining Room, Pantry, Recessed Lighting, Soaking Tub, Sprinkler System, Store/Office, Upgraded Countertops, Walk-in Closet(s)
Hot Water Natural Gas, Electric
Heating Forced Air
Cooling Central A/C, Ceiling Fan(s)
Flooring Carpet, Hardwood
Fireplaces Number 1
Fireplaces Type Fireplace - Glass Doors, Gas/Propane, Mantel(s), Screen
Equipment Built-In Microwave, Cooktop, Dishwasher, Disposal, Dryer, Exhaust Fan, Icemaker, Microwave, Oven - Double, Refrigerator, Washer
Fireplace Y
Window Features Screens
Appliance Built-In Microwave, Cooktop, Dishwasher, Disposal, Dryer, Exhaust Fan, Icemaker, Microwave, Oven - Double, Refrigerator, Washer
Heat Source Natural Gas
Laundry Main Floor
Exterior
Exterior Feature Deck(s), Enclosed, Roof, Screened
Garage Garage - Front Entry
Garage Spaces 2.0
Utilities Available Cable TV Available, Electric Available, Natural Gas Available, Sewer Available, Water Available
Waterfront N
Water Access N
Roof Type Asphalt
Street Surface Black Top
Accessibility None
Porch Deck(s), Enclosed, Roof, Screened
Road Frontage Public
Attached Garage 2
Total Parking Spaces 2
Garage Y
Building
Lot Description Cleared, Backs to Trees, Front Yard, Landscaping
Story 3
Foundation Permanent
Sewer Public Sewer
Water Public
Architectural Style Colonial
Level or Stories 3
Additional Building Above Grade, Below Grade
Structure Type 9'+ Ceilings,Dry Wall,Tray Ceilings,Vaulted Ceilings
New Construction N
Schools
Elementary Schools Accokeek Academy
Middle Schools Accokeek Academy
High Schools Gwynn Park
School District Prince George'S County Public Schools
Others
Senior Community No
Tax ID 17053698677
Ownership Fee Simple
SqFt Source Assessor
Security Features Sprinkler System - Indoor,Smoke Detector
Special Listing Condition Standard
Read Less

Bought with Kalonji Foreman • Compass
GET MORE INFORMATION




