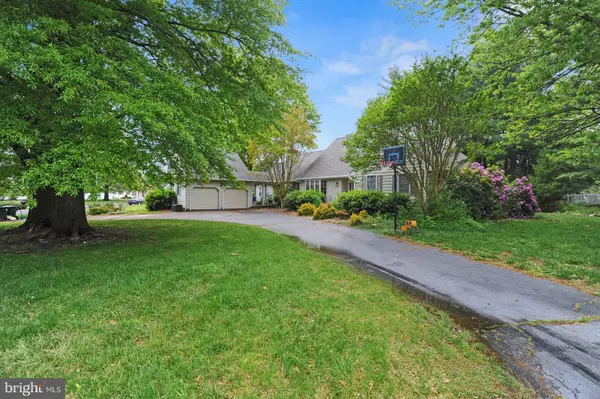For more information regarding the value of a property, please contact us for a free consultation.
7 APPLEWOOD DR Dover, DE 19901
Want to know what your home might be worth? Contact us for a FREE valuation!

Our team is ready to help you sell your home for the highest possible price ASAP
Key Details
Sold Price $361,500
Property Type Single Family Home
Sub Type Detached
Listing Status Sold
Purchase Type For Sale
Square Footage 2,693 sqft
Price per Sqft $134
Subdivision Old Mill Acres
MLS Listing ID DEKT2010778
Sold Date 07/12/22
Style Cape Cod,Salt Box
Bedrooms 4
Full Baths 2
Half Baths 1
HOA Y/N N
Abv Grd Liv Area 2,693
Originating Board BRIGHT
Year Built 1989
Annual Tax Amount $2,028
Tax Year 2021
Lot Size 0.510 Acres
Acres 0.51
Lot Dimensions 261.56 x 161.66
Property Description
You Can't beat this location. So close to everything but tucked away in the great neighborhood of Old Mill Acres. A sweeping yard with tons of room and directly across the street is over 3 acres of county maintained open space. The large eat-in kitchen opening to family room with brick fireplace makes it look so roomy and open. Kitchen boasts an abundance of cabinets and hard surface counter, flat top stove and built in oven, plus delightful bay window in dining area overlooking shaded back yard. Off the family room and addition adjoining family room is great extra space when entertaining. A large formal living and dining rooms are off of formal entry. A first floor owners suite is generous in size with dressing area and patio doors onto private sitting covered porch. Upstairs offers three additional bedrooms plus full bath. There is a convenient walk-in attic storage. A full basement is finished into rec room 28x27 plus offers unfinished storage. A breezeway attaches oversized 2 car garage to home with additional overhead storage. Lastly sit back in the newly converted enclosed porch with LPV flooring, vaulted plank ceiling. Truly and enjoyable space. Priced to sell so see it soon.
Location
State DE
County Kent
Area Caesar Rodney (30803)
Zoning RS1
Direction South
Rooms
Basement Partially Finished
Main Level Bedrooms 1
Interior
Interior Features Dining Area, Family Room Off Kitchen, Kitchen - Island, Upgraded Countertops, Wood Floors
Hot Water Natural Gas
Heating Forced Air
Cooling Central A/C
Flooring Wood, Carpet
Fireplaces Number 1
Fireplaces Type Brick, Gas/Propane
Fireplace Y
Heat Source Natural Gas
Exterior
Garage Garage - Side Entry, Garage Door Opener, Additional Storage Area
Garage Spaces 6.0
Waterfront N
Water Access N
Accessibility None
Attached Garage 2
Total Parking Spaces 6
Garage Y
Building
Story 1.5
Foundation Block
Sewer Public Sewer
Water Well
Architectural Style Cape Cod, Salt Box
Level or Stories 1.5
Additional Building Above Grade, Below Grade
New Construction N
Schools
School District Caesar Rodney
Others
Senior Community No
Tax ID NM-00-09510-02-2800-000
Ownership Fee Simple
SqFt Source Assessor
Acceptable Financing Conventional, FHA, VA
Listing Terms Conventional, FHA, VA
Financing Conventional,FHA,VA
Special Listing Condition Standard
Read Less

Bought with Maria C. Bennett • Iron Valley Real Estate at The Beach
GET MORE INFORMATION




