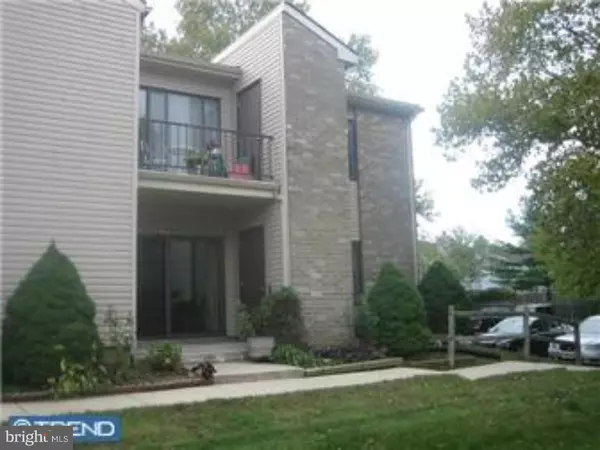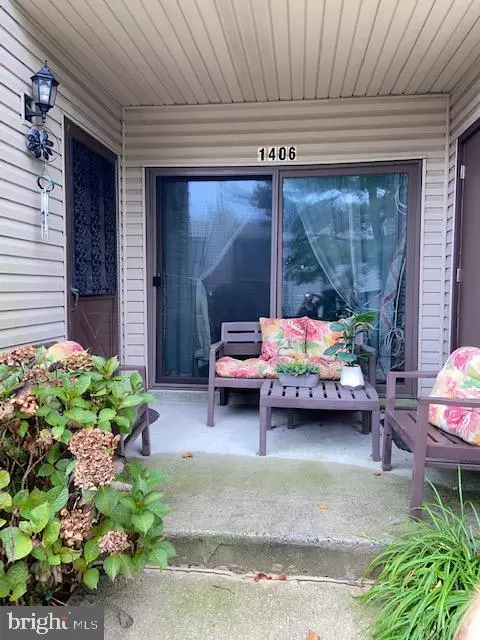For more information regarding the value of a property, please contact us for a free consultation.
1406 ARBORLEY CT Westampton, NJ 08060
Want to know what your home might be worth? Contact us for a FREE valuation!

Our team is ready to help you sell your home for the highest possible price ASAP
Key Details
Sold Price $150,000
Property Type Condo
Sub Type Condo/Co-op
Listing Status Sold
Purchase Type For Sale
Square Footage 1,022 sqft
Price per Sqft $146
Subdivision Westampton Courts
MLS Listing ID NJBL2033664
Sold Date 11/08/22
Style Unit/Flat
Bedrooms 1
Full Baths 1
Condo Fees $240/mo
HOA Y/N N
Abv Grd Liv Area 1,022
Originating Board BRIGHT
Year Built 1973
Annual Tax Amount $1,204
Tax Year 2021
Property Description
Awesome 1st Floor Condo!!! Welcome to this Updated 1 Bedroom, 1 full bath Condo located in Beautiful Westampton Courts Condo Development. Spacious 1st floor Side End Unit Condo w/large Living room, Large Coat Closet, separate dining area and eat in kitchen with Ceiling Fan, Pantry. Kitchen with all Appliances & Ceramic Tile. The Master Bedroom is very spacious with a large walk in closet. There is a Large 2nd Bonus room that could be used for whatever you desire!!! Very Clean, Updated with Custom features throughout. Clubhouse & Swimming Pool for those hot Summer month's. Such a Very Nice Place to call home. Water & Sewer are included in the Association fee. No Pets over 30 lbs. Make your appointment today, you will not be disappointed!!! Conveniently located to Shopping, Rt.295, Rt.38, Rt.130 & the NJ Turnpike. Close to all major highways and transportation.
Location
State NJ
County Burlington
Area Westampton Twp (20337)
Zoning RES
Rooms
Other Rooms Living Room, Dining Room, Kitchen, Bedroom 1, Storage Room, Bathroom 1, Bonus Room
Main Level Bedrooms 1
Interior
Interior Features Carpet, Ceiling Fan(s), Floor Plan - Open, Walk-in Closet(s), Dining Area, Pantry
Hot Water Electric
Heating Forced Air
Cooling Ceiling Fan(s), Central A/C
Flooring Fully Carpeted, Ceramic Tile
Equipment Stove, Refrigerator, Dishwasher, Washer, Dryer, Water Heater
Furnishings No
Fireplace N
Appliance Stove, Refrigerator, Dishwasher, Washer, Dryer, Water Heater
Heat Source Natural Gas
Laundry Main Floor, Washer In Unit, Dryer In Unit
Exterior
Exterior Feature Patio(s)
Utilities Available Cable TV Available, Natural Gas Available
Amenities Available Pool - Outdoor, Swimming Pool, Club House
Waterfront N
Water Access N
Roof Type Shingle
Street Surface Black Top,Paved
Accessibility None
Porch Patio(s)
Road Frontage Private
Garage N
Building
Story 2
Unit Features Garden 1 - 4 Floors
Sewer Public Sewer
Water Private
Architectural Style Unit/Flat
Level or Stories 2
Additional Building Above Grade, Below Grade
Structure Type Dry Wall
New Construction N
Schools
High Schools Rancocas Valley Reg. H.S.
School District Westampton Township Public Schools
Others
Pets Allowed Y
HOA Fee Include All Ground Fee,Common Area Maintenance,Ext Bldg Maint,Lawn Care Front,Lawn Care Rear,Lawn Care Side,Lawn Maintenance,Management,Pool(s),Snow Removal,Trash,Sewer,Water
Senior Community No
Tax ID 37-00301-00007-C312F
Ownership Condominium
Security Features Carbon Monoxide Detector(s),Exterior Cameras,Smoke Detector
Acceptable Financing Cash, Conventional
Horse Property N
Listing Terms Cash, Conventional
Financing Cash,Conventional
Special Listing Condition Standard
Pets Description Size/Weight Restriction
Read Less

Bought with James M. Lutz • RE/MAX Affiliates
GET MORE INFORMATION




